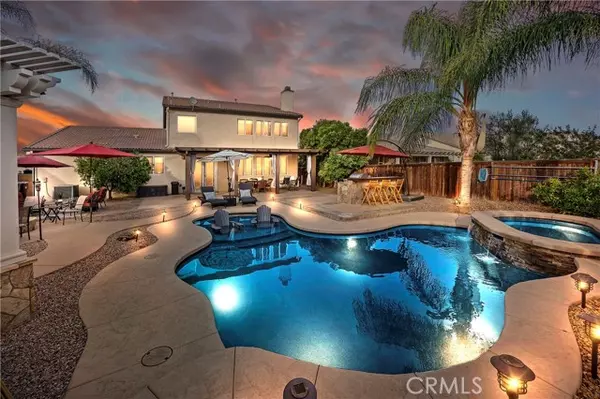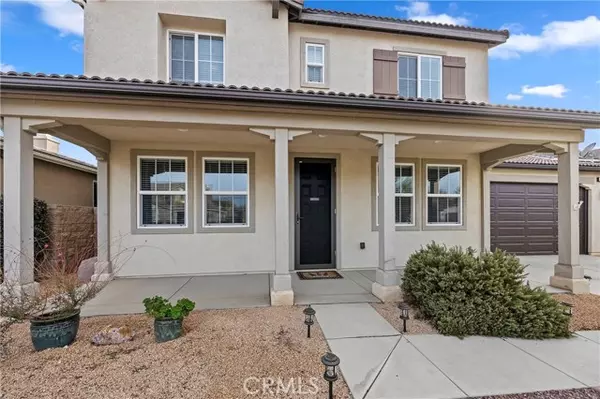$660,000
$639,000
3.3%For more information regarding the value of a property, please contact us for a free consultation.
4 Beds
3 Baths
2,624 SqFt
SOLD DATE : 12/30/2021
Key Details
Sold Price $660,000
Property Type Single Family Home
Sub Type Detached
Listing Status Sold
Purchase Type For Sale
Square Footage 2,624 sqft
Price per Sqft $251
MLS Listing ID SW21259771
Sold Date 12/30/21
Style Detached
Bedrooms 4
Full Baths 2
Half Baths 1
HOA Fees $70/mo
HOA Y/N Yes
Year Built 2008
Lot Size 6,970 Sqft
Acres 0.16
Property Description
Heritage Lake pool home set on a prime lot! Staycation in your own private oasis with a large backyard that has it all. This stunning home is set at the end of a cul de sac and the backyard have views of a lush green area that is so peaceful and relaxing. Home is elegantly upgraded throughout and well maintained. Over 2620sf in size with four bedrooms, 2.5 bathrooms and 3 car garage. Gourmet kitchen with raised panel cabinets, large granite island and granite counters with full backsplash and stainless steel appliances including a double oven and refrigerator that stays. Whole house water filtration system and reverse osmosis at kitchen sink. Family room has a cozy fireplace and surround sound speakers. Music room downstairs can easily be converted to a 5th bedroom if needed. Luxurious master suite with black out shades for privacy and a beautiful master bathroom with massive walk-in closet. The garage is loaded with built-in storage space including overhead storage. Newer Milgard sliders in the kitchen that leads out to the amazing backyard. Entertain and enjoy time with family and friends in this special space with an exquisite custom pool and spa with Pebble Sheen and stacked stone accent. Built-in firepit with glass stones to gather around those cool crispy nights and a large barbecue island with stone accent, wood bar and stainless steel grill & accessories. Gorgeous gazebo with stone columns and market lights to enjoy that cup of coffee in the morning. Extensive hardscape throughout including flagstone accent and stamped concrete walkways along with lovely landscaping
Heritage Lake pool home set on a prime lot! Staycation in your own private oasis with a large backyard that has it all. This stunning home is set at the end of a cul de sac and the backyard have views of a lush green area that is so peaceful and relaxing. Home is elegantly upgraded throughout and well maintained. Over 2620sf in size with four bedrooms, 2.5 bathrooms and 3 car garage. Gourmet kitchen with raised panel cabinets, large granite island and granite counters with full backsplash and stainless steel appliances including a double oven and refrigerator that stays. Whole house water filtration system and reverse osmosis at kitchen sink. Family room has a cozy fireplace and surround sound speakers. Music room downstairs can easily be converted to a 5th bedroom if needed. Luxurious master suite with black out shades for privacy and a beautiful master bathroom with massive walk-in closet. The garage is loaded with built-in storage space including overhead storage. Newer Milgard sliders in the kitchen that leads out to the amazing backyard. Entertain and enjoy time with family and friends in this special space with an exquisite custom pool and spa with Pebble Sheen and stacked stone accent. Built-in firepit with glass stones to gather around those cool crispy nights and a large barbecue island with stone accent, wood bar and stainless steel grill & accessories. Gorgeous gazebo with stone columns and market lights to enjoy that cup of coffee in the morning. Extensive hardscape throughout including flagstone accent and stamped concrete walkways along with lovely landscaping including fruit trees & lush plantings. Extend the indoor living space to the outside with the full length Alumawood patio cover with fans, lights and speakers. All this set on a lot with views and no direct neighbors behind. Front yard has been redone with Xeriscape landscape for easy maintenance. Located in the highly desirable community of Heritage Lakes with tons of amenities including a 25-acre lake area, various parks, pools, splash parks, tot lots and so much more. Welcome home!
Location
State CA
County Riverside
Area Riv Cty-Sun City (92585)
Zoning SP ZONE
Interior
Interior Features Granite Counters, Pantry, Recessed Lighting, Stone Counters
Cooling Central Forced Air
Flooring Carpet, Tile, Wood
Fireplaces Type FP in Family Room, Fire Pit
Equipment Dishwasher, Microwave, Refrigerator, Double Oven, Gas Oven, Water Purifier
Appliance Dishwasher, Microwave, Refrigerator, Double Oven, Gas Oven, Water Purifier
Laundry Laundry Room, Inside
Exterior
Garage Tandem, Direct Garage Access, Garage, Garage - Single Door
Garage Spaces 3.0
Fence Good Condition, Wrought Iron
Pool Below Ground, Community/Common, Private, Association, Heated, Filtered, Pebble, Waterfall
Utilities Available Electricity Connected, Natural Gas Connected, Phone Available, Sewer Connected
Roof Type Tile/Clay
Total Parking Spaces 6
Building
Lot Description Cul-De-Sac, Sidewalks, Landscaped
Story 2
Lot Size Range 4000-7499 SF
Sewer Public Sewer
Water Public
Architectural Style Traditional
Level or Stories 2 Story
Others
Acceptable Financing Cash, Conventional, FHA, VA, Cash To New Loan, Submit
Listing Terms Cash, Conventional, FHA, VA, Cash To New Loan, Submit
Special Listing Condition Standard
Read Less Info
Want to know what your home might be worth? Contact us for a FREE valuation!
Our team is ready to help you sell your home for the highest possible price ASAP

Bought with KAREN FLECKY • COLDWELL BANKER ASSOC BRKR/CL







