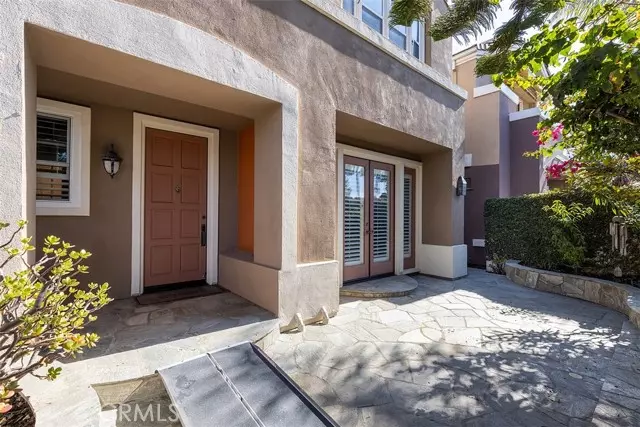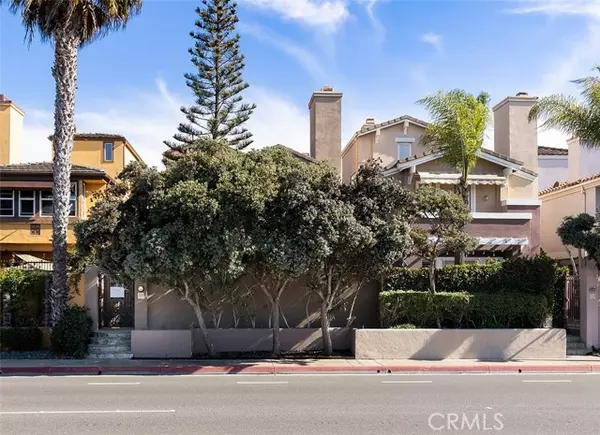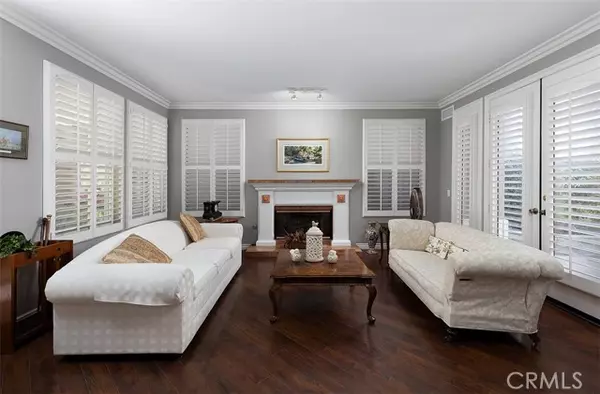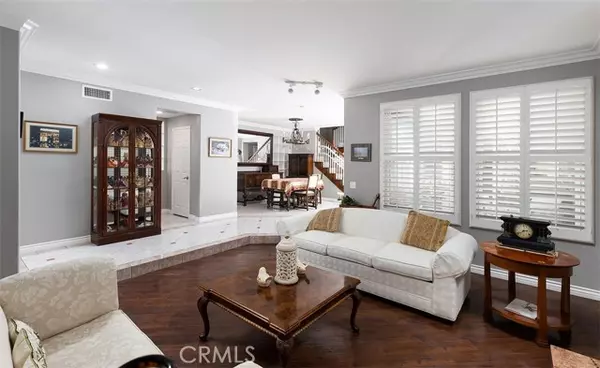$1,810,000
$1,850,000
2.2%For more information regarding the value of a property, please contact us for a free consultation.
3 Beds
4 Baths
3,055 SqFt
SOLD DATE : 11/24/2021
Key Details
Sold Price $1,810,000
Property Type Single Family Home
Sub Type Detached
Listing Status Sold
Purchase Type For Sale
Square Footage 3,055 sqft
Price per Sqft $592
MLS Listing ID OC21223602
Sold Date 11/24/21
Style Detached
Bedrooms 3
Full Baths 3
Half Baths 1
HOA Y/N No
Year Built 1995
Lot Size 3,200 Sqft
Acres 0.0735
Property Description
HUGE PRICE ADJUSTMENT - Rare, stunning beach home 3 blocks from the shore and 1 mile from downtown. This home enjoys the fresh breezes and warm sun in the beautifully landscaped patios, balconies and rooftop deck. Formal Living room with gas fireplace and French doors to patio, Formal Dining room with slider to patio for entertaining. Large Family room with gas Fireplace, new custom entertainment center, and slider to patio for BBQs is open to kitchen with granite, stainless appliances, Sink/dishwasher Island and Coffee bar, Gas cooktop with wok burner, deep walk-in Pantry and direct access to 2 car garage with epoxy floors. Beautiful hardwoods, porcelain tile, Plantation shutters, bucket lights, tons of storage throughout. Newer energy efficient windows and sliders on ground floor. Upstairs features Large loft, Laundry room with sink and closet, hall Linen cabinets. Master with gas Fireplace, sitting area and private balcony, jetted tub, low threshold shower, double vanity, private water closet and large walk-in Closet. Guest Room with full bath and custom mirrored wardrobe. Second Master features library wall, custom mirrored wardrobe, Full bath and private balcony. Large indoor Utility/Storage room with shelving, newer water heater and newer HVAC system. Access to roof deck which has area for hot tub including electricity, drain and fortified floor. Home has a custom chair lift and grab bars which are removable. Sprinklers on patios and water bibs on balconies, no detail left to chance.
HUGE PRICE ADJUSTMENT - Rare, stunning beach home 3 blocks from the shore and 1 mile from downtown. This home enjoys the fresh breezes and warm sun in the beautifully landscaped patios, balconies and rooftop deck. Formal Living room with gas fireplace and French doors to patio, Formal Dining room with slider to patio for entertaining. Large Family room with gas Fireplace, new custom entertainment center, and slider to patio for BBQs is open to kitchen with granite, stainless appliances, Sink/dishwasher Island and Coffee bar, Gas cooktop with wok burner, deep walk-in Pantry and direct access to 2 car garage with epoxy floors. Beautiful hardwoods, porcelain tile, Plantation shutters, bucket lights, tons of storage throughout. Newer energy efficient windows and sliders on ground floor. Upstairs features Large loft, Laundry room with sink and closet, hall Linen cabinets. Master with gas Fireplace, sitting area and private balcony, jetted tub, low threshold shower, double vanity, private water closet and large walk-in Closet. Guest Room with full bath and custom mirrored wardrobe. Second Master features library wall, custom mirrored wardrobe, Full bath and private balcony. Large indoor Utility/Storage room with shelving, newer water heater and newer HVAC system. Access to roof deck which has area for hot tub including electricity, drain and fortified floor. Home has a custom chair lift and grab bars which are removable. Sprinklers on patios and water bibs on balconies, no detail left to chance.
Location
State CA
County Orange
Area Oc - Huntington Beach (92648)
Interior
Interior Features Balcony, Granite Counters, Recessed Lighting, Stone Counters
Cooling Central Forced Air
Flooring Tile, Wood
Fireplaces Type FP in Family Room, FP in Living Room, FP in Master BR
Equipment Dishwasher, Disposal, Microwave, Water Softener, Double Oven, Gas Oven, Gas Stove, Self Cleaning Oven, Water Line to Refr
Appliance Dishwasher, Disposal, Microwave, Water Softener, Double Oven, Gas Oven, Gas Stove, Self Cleaning Oven, Water Line to Refr
Laundry Laundry Room, Inside
Exterior
Garage Direct Garage Access, Garage, Garage - Single Door
Garage Spaces 2.0
Utilities Available Cable Available, Electricity Connected, Natural Gas Connected, Sewer Connected, Water Connected
Total Parking Spaces 3
Building
Lot Description Sidewalks, Landscaped, Sprinklers In Front, Sprinklers In Rear
Lot Size Range 1-3999 SF
Sewer Public Sewer
Water Public
Architectural Style Mediterranean/Spanish
Level or Stories 3 Story
Others
Acceptable Financing Cash, Cash To New Loan
Listing Terms Cash, Cash To New Loan
Special Listing Condition Standard
Read Less Info
Want to know what your home might be worth? Contact us for a FREE valuation!
Our team is ready to help you sell your home for the highest possible price ASAP

Bought with Jeff Stearman • Keller Williams OC Coastal Realty







