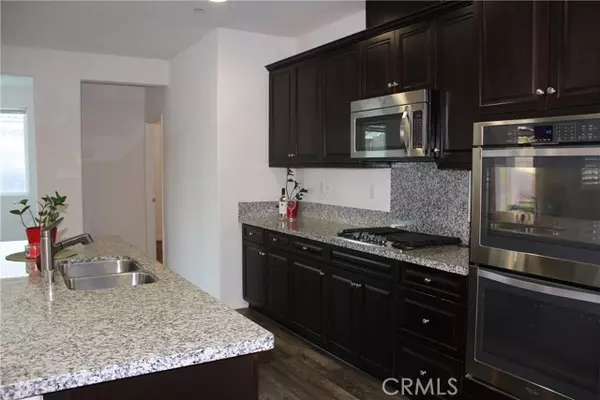$580,000
$579,900
For more information regarding the value of a property, please contact us for a free consultation.
4 Beds
3 Baths
2,386 SqFt
SOLD DATE : 12/06/2021
Key Details
Sold Price $580,000
Property Type Single Family Home
Sub Type Detached
Listing Status Sold
Purchase Type For Sale
Square Footage 2,386 sqft
Price per Sqft $243
MLS Listing ID IG21190559
Sold Date 12/06/21
Style Detached
Bedrooms 4
Full Baths 3
Construction Status Turnkey
HOA Fees $60/mo
HOA Y/N Yes
Year Built 2016
Lot Size 7,841 Sqft
Acres 0.18
Property Description
Charming single story Meritage energy efficient home in the Alasia community of Menifee. This gorgeous corner lot home has 4 bedrooms, 3 full bathrooms, den and open airy floorplan. Home has engineered dark wood flooring in high foot traffic areas, and carpet in the bedrooms. Master bedroom is located on one side of the home and the 3 other bedrooms on the other. Master bedroom has a luxurious bathroom with dual vanity sinks, soothing soaking tub, and separate shower, and walk in closet. The home has a open and inviting floor plan with a spacious kitchen with an oversized granite center island, pantry, granite countertops and stainless steel appliances. The kitchen has a relaxing view of the backyard and patio. Laundry area has its own private room located next to direct garage access. The backyard has a beautiful cozy patio area with custom built fireplace, several fruit trees, gardening beds, and fresh sod and mulch. Centrally located to nearby schools, shopping centers and easy freeway access. This home is move in ready for its next owners. Make an appointment to view today.
Charming single story Meritage energy efficient home in the Alasia community of Menifee. This gorgeous corner lot home has 4 bedrooms, 3 full bathrooms, den and open airy floorplan. Home has engineered dark wood flooring in high foot traffic areas, and carpet in the bedrooms. Master bedroom is located on one side of the home and the 3 other bedrooms on the other. Master bedroom has a luxurious bathroom with dual vanity sinks, soothing soaking tub, and separate shower, and walk in closet. The home has a open and inviting floor plan with a spacious kitchen with an oversized granite center island, pantry, granite countertops and stainless steel appliances. The kitchen has a relaxing view of the backyard and patio. Laundry area has its own private room located next to direct garage access. The backyard has a beautiful cozy patio area with custom built fireplace, several fruit trees, gardening beds, and fresh sod and mulch. Centrally located to nearby schools, shopping centers and easy freeway access. This home is move in ready for its next owners. Make an appointment to view today.
Location
State CA
County Riverside
Area Riv Cty-Menifee (92584)
Zoning R-1
Interior
Interior Features Granite Counters, Pantry
Cooling Central Forced Air, Other/Remarks, Whole House Fan
Flooring Other/Remarks
Fireplaces Type Patio/Outdoors, Other/Remarks
Laundry Laundry Room, Inside
Exterior
Garage Garage - Two Door
Garage Spaces 2.0
Fence Wood
Utilities Available See Remarks
View Neighborhood
Total Parking Spaces 2
Building
Lot Description Corner Lot, Sidewalks, Landscaped, Sprinklers In Rear
Story 1
Lot Size Range 7500-10889 SF
Sewer Public Sewer
Water Public
Level or Stories 1 Story
Construction Status Turnkey
Others
Acceptable Financing Cash, Conventional, FHA, VA, Submit
Listing Terms Cash, Conventional, FHA, VA, Submit
Special Listing Condition Standard
Read Less Info
Want to know what your home might be worth? Contact us for a FREE valuation!
Our team is ready to help you sell your home for the highest possible price ASAP

Bought with Robert Sterling • Sterling Real Estate Group







