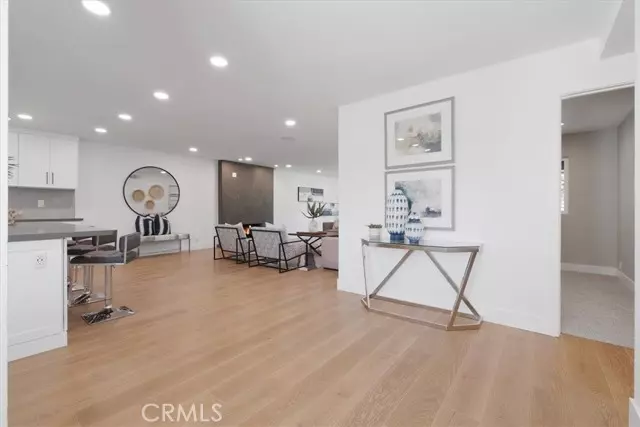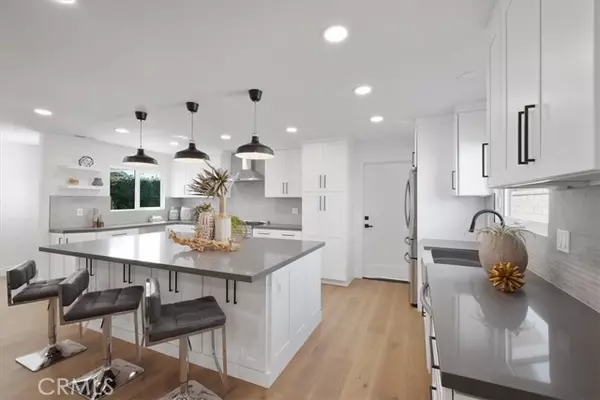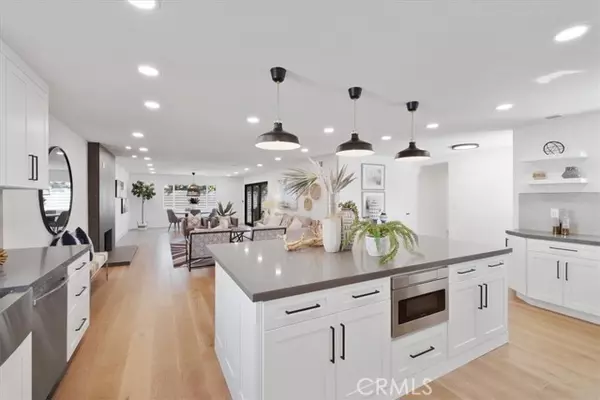$1,450,000
$1,379,000
5.1%For more information regarding the value of a property, please contact us for a free consultation.
4 Beds
2 Baths
1,846 SqFt
SOLD DATE : 11/23/2021
Key Details
Sold Price $1,450,000
Property Type Single Family Home
Sub Type Detached
Listing Status Sold
Purchase Type For Sale
Square Footage 1,846 sqft
Price per Sqft $785
MLS Listing ID OC21228370
Sold Date 11/23/21
Style Detached
Bedrooms 4
Full Baths 2
HOA Y/N No
Year Built 1965
Lot Size 6,000 Sqft
Acres 0.1377
Property Description
Incredibly remodeled modern ranch in South HB! If you are looking for that impeccably remodeled home on a single level, this is the one! Open floor plan with tons of space for casual living and easy to format flexible space to make it how you live. Large living area could easily be separated into dining/work/office/exercise/play/live space. Home features 10 foot accordion door in living area that opens and connects to newly finished and covered patio. In the remodel, the home now features all new dual pane black trim windows and exterior door, new craftsman style interior doors, smooth coat stucco exterior, new modern glass garage door, finished garage with sink/workspace, laundry area, pull-down storage for attic, epoxy coated garage floor, and new wide plank wire brushed oak engineered wood flooring through most of the living areas. The Kitchen features a huge island with modern accent lighting and under cabinet storage, a professional style range range and a built-in slide out microwave. New LED lighting, a modern fireplace, and surround sound complement the living area. The master bedroom features a full walk-in closet with custom organizational system. The master bath has an oversized shower with a trio of full rain head shower fixtures, dual vanity, and modern accent lighting. Outdoor patio has covered pergola with built-in TV, heaters, and blue tooth speakers for outdoor entertaining. Walk to Pegasus School as well as Arevalos Park. Hard to beat how good this remodeled modern ranch is in South HB!
Incredibly remodeled modern ranch in South HB! If you are looking for that impeccably remodeled home on a single level, this is the one! Open floor plan with tons of space for casual living and easy to format flexible space to make it how you live. Large living area could easily be separated into dining/work/office/exercise/play/live space. Home features 10 foot accordion door in living area that opens and connects to newly finished and covered patio. In the remodel, the home now features all new dual pane black trim windows and exterior door, new craftsman style interior doors, smooth coat stucco exterior, new modern glass garage door, finished garage with sink/workspace, laundry area, pull-down storage for attic, epoxy coated garage floor, and new wide plank wire brushed oak engineered wood flooring through most of the living areas. The Kitchen features a huge island with modern accent lighting and under cabinet storage, a professional style range range and a built-in slide out microwave. New LED lighting, a modern fireplace, and surround sound complement the living area. The master bedroom features a full walk-in closet with custom organizational system. The master bath has an oversized shower with a trio of full rain head shower fixtures, dual vanity, and modern accent lighting. Outdoor patio has covered pergola with built-in TV, heaters, and blue tooth speakers for outdoor entertaining. Walk to Pegasus School as well as Arevalos Park. Hard to beat how good this remodeled modern ranch is in South HB!
Location
State CA
County Orange
Area Oc - Huntington Beach (92646)
Interior
Interior Features Pull Down Stairs to Attic, Recessed Lighting, Stone Counters
Cooling Central Forced Air
Flooring Wood, Other/Remarks
Fireplaces Type FP in Living Room
Equipment Dishwasher, Microwave, 6 Burner Stove
Appliance Dishwasher, Microwave, 6 Burner Stove
Laundry Garage
Exterior
Garage Spaces 2.0
Utilities Available Cable Available, Natural Gas Connected, Sewer Connected
View Neighborhood
Total Parking Spaces 2
Building
Lot Description Curbs, Sidewalks
Story 1
Lot Size Range 4000-7499 SF
Sewer Public Sewer
Water Public
Architectural Style Modern, Ranch
Level or Stories 1 Story
Others
Acceptable Financing Cash To New Loan
Listing Terms Cash To New Loan
Special Listing Condition Standard
Read Less Info
Want to know what your home might be worth? Contact us for a FREE valuation!
Our team is ready to help you sell your home for the highest possible price ASAP

Bought with Colin Delaney • Gatehouse Properties







