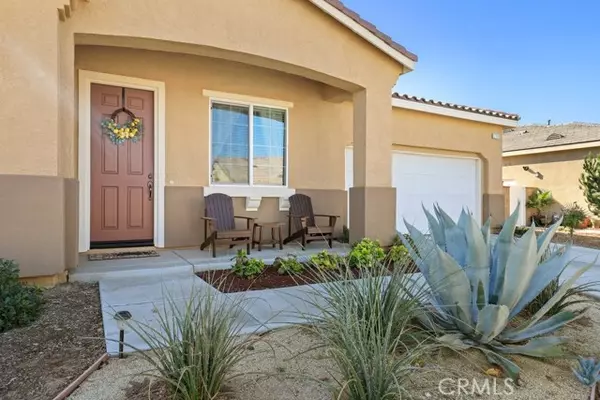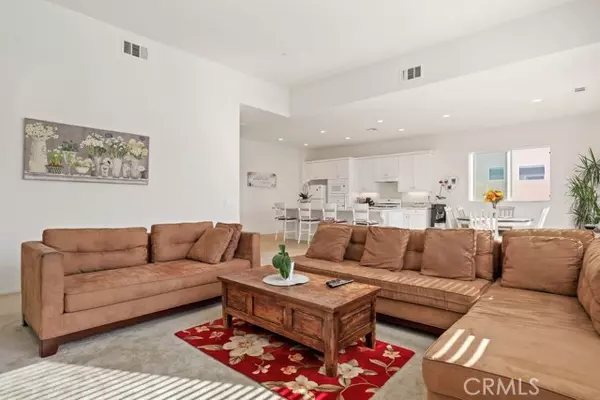$558,000
$524,900
6.3%For more information regarding the value of a property, please contact us for a free consultation.
4 Beds
3 Baths
2,204 SqFt
SOLD DATE : 12/23/2021
Key Details
Sold Price $558,000
Property Type Single Family Home
Sub Type Detached
Listing Status Sold
Purchase Type For Sale
Square Footage 2,204 sqft
Price per Sqft $253
MLS Listing ID SW21248154
Sold Date 12/23/21
Style Detached
Bedrooms 4
Full Baths 2
Half Baths 1
HOA Fees $50/mo
HOA Y/N Yes
Year Built 2018
Lot Size 7,405 Sqft
Acres 0.17
Property Description
Move-in ready 4 bed, 2.5 bath home sitting on a cul-de-sac street in the Pacific Rose community features great curb appeal with beautiful drought-tolerant landscaping and a front porch area to enjoy with company. The interior of the home is spacious and has an open floorplan, recessed lighting, and high ceilings. The kitchen features white cabinetry with lots of storage space, white appliances, and a huge center island with breakfast bar seating and opens to the dining area and light and bright family room/great room! The large primary suite offers a huge ensuite with two vanities, a soaking tub, a separate shower, and a walk-in closet. All of the secondary bedrooms are located on the opposite side of the home, and there is also a full-size bathroom and a half bathroom for the secondary bedrooms and guests to share. There is also an indoor laundry room with direct garage access. Enjoy the private backyard with pergolas, this space is ready to be made your own! This home is conveniently located near schools, shopping, dining, and the 215 Fwy!
Move-in ready 4 bed, 2.5 bath home sitting on a cul-de-sac street in the Pacific Rose community features great curb appeal with beautiful drought-tolerant landscaping and a front porch area to enjoy with company. The interior of the home is spacious and has an open floorplan, recessed lighting, and high ceilings. The kitchen features white cabinetry with lots of storage space, white appliances, and a huge center island with breakfast bar seating and opens to the dining area and light and bright family room/great room! The large primary suite offers a huge ensuite with two vanities, a soaking tub, a separate shower, and a walk-in closet. All of the secondary bedrooms are located on the opposite side of the home, and there is also a full-size bathroom and a half bathroom for the secondary bedrooms and guests to share. There is also an indoor laundry room with direct garage access. Enjoy the private backyard with pergolas, this space is ready to be made your own! This home is conveniently located near schools, shopping, dining, and the 215 Fwy!
Location
State CA
County Riverside
Area Riv Cty-Sun City (92585)
Zoning R-1
Interior
Interior Features Attic Fan, Pantry, Unfurnished
Heating Electric
Cooling Central Forced Air, Electric, Gas
Flooring Carpet, Linoleum/Vinyl
Equipment Dishwasher, Disposal, Microwave, Convection Oven
Appliance Dishwasher, Disposal, Microwave, Convection Oven
Laundry Laundry Room, Inside
Exterior
Exterior Feature Stucco
Garage Garage
Garage Spaces 2.0
Fence Excellent Condition, Privacy, Vinyl
Utilities Available Electricity Available, Electricity Connected
View Mountains/Hills, Neighborhood, City Lights
Roof Type Spanish Tile
Total Parking Spaces 4
Building
Lot Description Cul-De-Sac, Sidewalks
Story 1
Lot Size Range 4000-7499 SF
Sewer Public Sewer
Water Public
Level or Stories 1 Story
Others
Acceptable Financing Cash, Conventional, FHA, Land Contract, VA, Cash To Existing Loan, Cash To New Loan, Submit
Listing Terms Cash, Conventional, FHA, Land Contract, VA, Cash To Existing Loan, Cash To New Loan, Submit
Special Listing Condition Standard
Read Less Info
Want to know what your home might be worth? Contact us for a FREE valuation!
Our team is ready to help you sell your home for the highest possible price ASAP

Bought with Tyler Safran • eXp Realty of California Inc.







