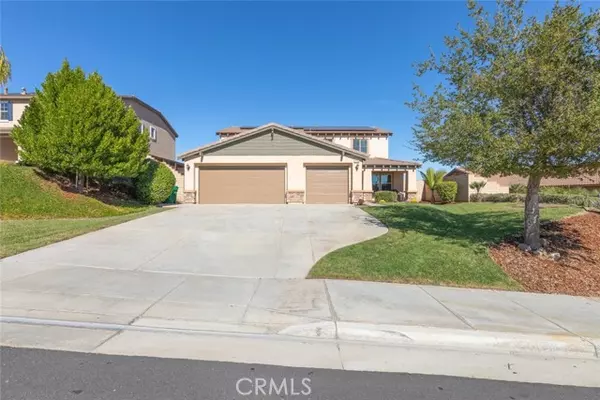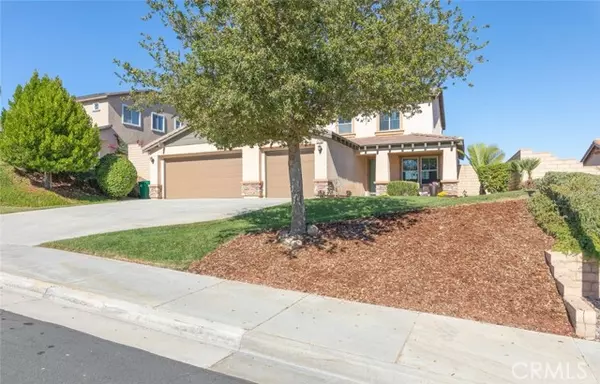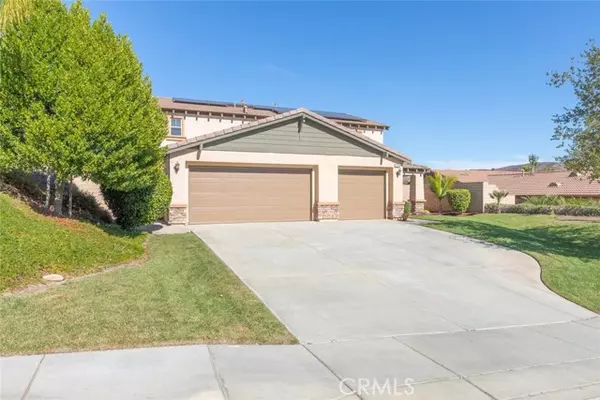$563,000
$563,000
For more information regarding the value of a property, please contact us for a free consultation.
5 Beds
3 Baths
2,648 SqFt
SOLD DATE : 12/23/2021
Key Details
Sold Price $563,000
Property Type Single Family Home
Sub Type Detached
Listing Status Sold
Purchase Type For Sale
Square Footage 2,648 sqft
Price per Sqft $212
MLS Listing ID SW21245507
Sold Date 12/23/21
Style Detached
Bedrooms 5
Full Baths 3
Construction Status Turnkey
HOA Fees $90/mo
HOA Y/N Yes
Year Built 2005
Lot Size 7,841 Sqft
Acres 0.18
Property Description
Welcome to this Pristine Turnkey home in the Lovely Canyon Heights Community. Your family will have plenty of space with 5 Oversized Bedrooms, 2 & Baths & a 3 Car Garage. The floor plan is very open and has plenty of natural light. The kitchen offers ample cabinet space, New Stainless Steel Microwave, Stainless Steel Dishwasher, Stove and the refrigerator is included! The Kitchen is nicely situated & conveniently open to the Family Room. The Bathrooms have had a face lift, the Showers and Bathtubs have a new glazed finish and the walls have a fresh coat of paint. All toilets are brand new as well as a new light fixture and attractive New Mirrors in the Master Bathroom. The Tile floors and Carpet have been professionally cleaned. In the backyard you will find a nice patio cover, grass area for the kids to play and on the side of the house is a clean slate to do with as you please. The side gate is new too!! All the screens have been replaced and are brand new the Water Heater is Brand New too! You will be pleased with the amount of space between the houses, no crowding here! Not to mention the solar panels that will keep your electric bill low. Speaking of low, Property Taxes are Low as well! What more could you ask for? This house is in a good location close to shopping and freeway access. Call today for a personal showing you will be pleased that you did!!
Welcome to this Pristine Turnkey home in the Lovely Canyon Heights Community. Your family will have plenty of space with 5 Oversized Bedrooms, 2 & Baths & a 3 Car Garage. The floor plan is very open and has plenty of natural light. The kitchen offers ample cabinet space, New Stainless Steel Microwave, Stainless Steel Dishwasher, Stove and the refrigerator is included! The Kitchen is nicely situated & conveniently open to the Family Room. The Bathrooms have had a face lift, the Showers and Bathtubs have a new glazed finish and the walls have a fresh coat of paint. All toilets are brand new as well as a new light fixture and attractive New Mirrors in the Master Bathroom. The Tile floors and Carpet have been professionally cleaned. In the backyard you will find a nice patio cover, grass area for the kids to play and on the side of the house is a clean slate to do with as you please. The side gate is new too!! All the screens have been replaced and are brand new the Water Heater is Brand New too! You will be pleased with the amount of space between the houses, no crowding here! Not to mention the solar panels that will keep your electric bill low. Speaking of low, Property Taxes are Low as well! What more could you ask for? This house is in a good location close to shopping and freeway access. Call today for a personal showing you will be pleased that you did!!
Location
State CA
County Riverside
Area Riv Cty-Sun City (92587)
Zoning SP ZONE
Interior
Interior Features Pantry, Tile Counters
Cooling Central Forced Air
Flooring Carpet, Linoleum/Vinyl, Tile
Fireplaces Type FP in Family Room, Gas Starter
Equipment Dishwasher, Disposal, Microwave, Refrigerator, Gas Oven, Gas Range
Appliance Dishwasher, Disposal, Microwave, Refrigerator, Gas Oven, Gas Range
Laundry Laundry Room, Inside
Exterior
Garage Direct Garage Access, Garage, Garage - Two Door
Garage Spaces 3.0
Utilities Available Cable Available, Electricity Connected, Natural Gas Connected, Sewer Connected, Water Connected
Roof Type Tile/Clay
Total Parking Spaces 3
Building
Lot Description Cul-De-Sac, Sidewalks, Sprinklers In Front, Sprinklers In Rear
Story 2
Lot Size Range 7500-10889 SF
Sewer Public Sewer
Water Public
Level or Stories 2 Story
Construction Status Turnkey
Others
Acceptable Financing Cash To New Loan
Listing Terms Cash To New Loan
Special Listing Condition Standard
Read Less Info
Want to know what your home might be worth? Contact us for a FREE valuation!
Our team is ready to help you sell your home for the highest possible price ASAP

Bought with Judith Missakian • Coldwell Banker Alliance Realty







