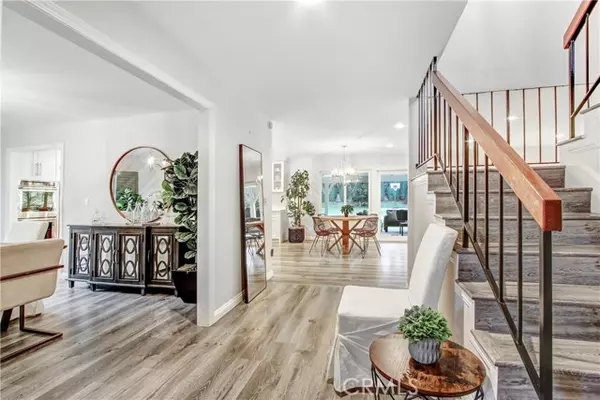$2,000,000
$2,000,000
For more information regarding the value of a property, please contact us for a free consultation.
5 Beds
5 Baths
4,007 SqFt
SOLD DATE : 06/15/2022
Key Details
Sold Price $2,000,000
Property Type Single Family Home
Sub Type Detached
Listing Status Sold
Purchase Type For Sale
Square Footage 4,007 sqft
Price per Sqft $499
MLS Listing ID PW22099598
Sold Date 06/15/22
Style Detached
Bedrooms 5
Full Baths 4
Half Baths 1
HOA Y/N No
Year Built 1978
Lot Size 0.402 Acres
Acres 0.4019
Property Description
This modern elegant estate is situated in the highly and coveted picturesque Devonshire Highlands. With soaring high ceilings, this masterfully crafted, newer traditional-modern remodeled solar home includes 5 bedroom 4 1/2 bath. Beautifully appointed throughout, the home includes 1 bedroom downstairs with its own adjoining bathroom and 4 bedrooms upstairs including 2 oversized en-suites. A warm glow of sunlight follows you throughout embracing the Southern California indoor/outdoor lifestyle. The nicely and tastefully updated gourmet kitchen is the heart of the home while it opens to the family room and gives you a majestic view of the enormous backyard grounds. The large primary suite offers dual walk-in closets, a fireplace, upstairs viewing balcony and a large primary bathroom suite. A beautiful wooden patio looks onto an expansive private garden with a private pool and spa, private fire pit and a sports court. The property will captivate you with its bountiful fruit trees which include 2 types of lemon trees, an apple, guava, persimmon, two types of fig trees, a pomegranate, orange, grapefruit, loquat, and a dragon fruit tree to make summers a delight. Utilize your fruit trees while creating chef quality meals or create craft cocktails in your wet bar. With award winning charter schools and the private Sierra Canyon in close proximity as well as the newly opened Vineyards Town Center make this a property one to see. Come tour this home for more hidden treasures.
This modern elegant estate is situated in the highly and coveted picturesque Devonshire Highlands. With soaring high ceilings, this masterfully crafted, newer traditional-modern remodeled solar home includes 5 bedroom 4 1/2 bath. Beautifully appointed throughout, the home includes 1 bedroom downstairs with its own adjoining bathroom and 4 bedrooms upstairs including 2 oversized en-suites. A warm glow of sunlight follows you throughout embracing the Southern California indoor/outdoor lifestyle. The nicely and tastefully updated gourmet kitchen is the heart of the home while it opens to the family room and gives you a majestic view of the enormous backyard grounds. The large primary suite offers dual walk-in closets, a fireplace, upstairs viewing balcony and a large primary bathroom suite. A beautiful wooden patio looks onto an expansive private garden with a private pool and spa, private fire pit and a sports court. The property will captivate you with its bountiful fruit trees which include 2 types of lemon trees, an apple, guava, persimmon, two types of fig trees, a pomegranate, orange, grapefruit, loquat, and a dragon fruit tree to make summers a delight. Utilize your fruit trees while creating chef quality meals or create craft cocktails in your wet bar. With award winning charter schools and the private Sierra Canyon in close proximity as well as the newly opened Vineyards Town Center make this a property one to see. Come tour this home for more hidden treasures.
Location
State CA
County Los Angeles
Area Northridge (91324)
Zoning LARA
Interior
Interior Features Balcony, Recessed Lighting, Wet Bar
Heating Solar
Cooling Central Forced Air, Zoned Area(s)
Flooring Laminate
Fireplaces Type FP in Living Room, FP in Master BR, Den, Fire Pit, Great Room
Equipment Solar Panels
Appliance Solar Panels
Laundry Laundry Room
Exterior
Garage Spaces 3.0
Pool Below Ground, Private, Heated, Diving Board
Total Parking Spaces 3
Building
Lot Description Curbs, Sidewalks, Landscaped
Story 2
Sewer Public Sewer
Water Public
Architectural Style Contemporary
Level or Stories 2 Story
Others
Monthly Total Fees $58
Acceptable Financing Cash, Cash To New Loan
Listing Terms Cash, Cash To New Loan
Special Listing Condition Standard
Read Less Info
Want to know what your home might be worth? Contact us for a FREE valuation!
Our team is ready to help you sell your home for the highest possible price ASAP

Bought with NON LISTED AGENT • NON LISTED OFFICE







