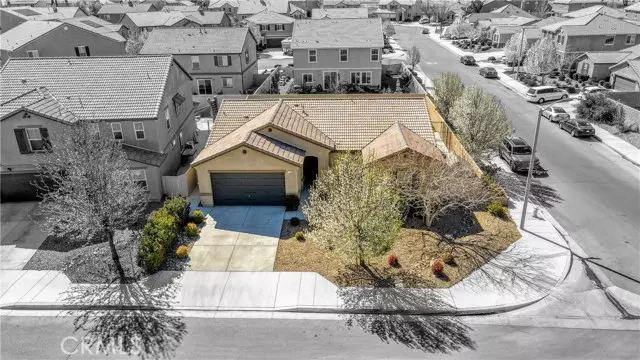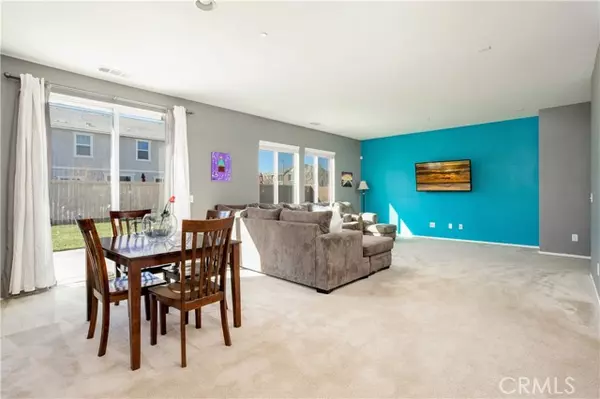$532,500
$535,000
0.5%For more information regarding the value of a property, please contact us for a free consultation.
4 Beds
2 Baths
1,781 SqFt
SOLD DATE : 04/14/2022
Key Details
Sold Price $532,500
Property Type Single Family Home
Sub Type Detached
Listing Status Sold
Purchase Type For Sale
Square Footage 1,781 sqft
Price per Sqft $298
MLS Listing ID CV22053217
Sold Date 04/14/22
Style Detached
Bedrooms 4
Full Baths 2
HOA Y/N No
Year Built 2014
Lot Size 6,547 Sqft
Acres 0.1503
Property Description
Welcome to 1734 W. Milling Street! Spacious and flowing, this impeccable Lancaster home is sure to please! This four-bedroom, two-bathroom (plus a bonus room) home checks all the boxes. Features include stunning granite countertops, a large open living space, fully landscaped lot with a spacious backyard, and so much more! Summer is coming and energy bills can be costly. This home has you covered with FULLY PAID OFF SOLAR PANELS! So run, don't walk and make this dream home your reality today!
Welcome to 1734 W. Milling Street! Spacious and flowing, this impeccable Lancaster home is sure to please! This four-bedroom, two-bathroom (plus a bonus room) home checks all the boxes. Features include stunning granite countertops, a large open living space, fully landscaped lot with a spacious backyard, and so much more! Summer is coming and energy bills can be costly. This home has you covered with FULLY PAID OFF SOLAR PANELS! So run, don't walk and make this dream home your reality today!
Location
State CA
County Los Angeles
Area Lancaster (93534)
Zoning LRR7000*
Interior
Cooling Central Forced Air
Flooring Carpet
Laundry Inside
Exterior
Exterior Feature Stucco
Garage Garage
Garage Spaces 2.0
Utilities Available Natural Gas Connected
View Neighborhood
Roof Type Tile/Clay
Total Parking Spaces 2
Building
Lot Description Sidewalks
Story 1
Lot Size Range 4000-7499 SF
Sewer Public Sewer
Water Public
Architectural Style Traditional
Level or Stories 1 Story
Others
Acceptable Financing Cash, Conventional, Exchange, FHA, VA
Listing Terms Cash, Conventional, Exchange, FHA, VA
Special Listing Condition Standard
Read Less Info
Want to know what your home might be worth? Contact us for a FREE valuation!
Our team is ready to help you sell your home for the highest possible price ASAP

Bought with NON LISTED AGENT • NON LISTED OFFICE







