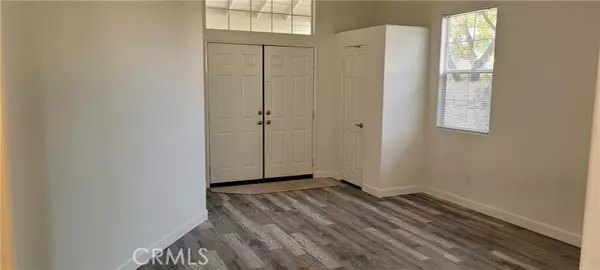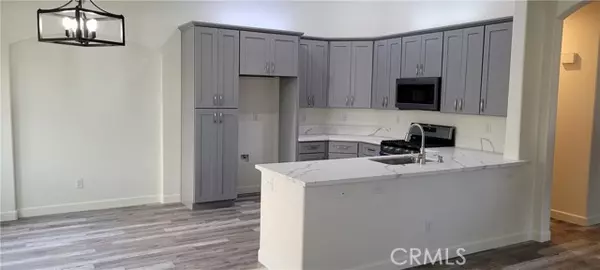$498,000
$498,000
For more information regarding the value of a property, please contact us for a free consultation.
3 Beds
2 Baths
1,586 SqFt
SOLD DATE : 12/29/2021
Key Details
Sold Price $498,000
Property Type Single Family Home
Sub Type Detached
Listing Status Sold
Purchase Type For Sale
Square Footage 1,586 sqft
Price per Sqft $313
MLS Listing ID IV21252807
Sold Date 12/29/21
Style Detached
Bedrooms 3
Full Baths 2
Construction Status Turnkey
HOA Y/N No
Year Built 2004
Lot Size 7,405 Sqft
Acres 0.17
Property Description
Single story, residence with 3-car garage, in excellent condition. Ready for you to make it your home for the holidays. Completely new exterior paint gives it a stylish curb appeal. This home has 3 bedrooms and an open floor plan with new flooring and fresh paint throughout. The living room lends a warm feeling with lots of windows to let in natural light and a built in fireplace with nook. Gorgeous new kitchen has premium cabinets with quiet, self-closing doors and drawers, new quartz countertop, new stainless steel appliances and fixtures. Modern lighting in the dining room adds style to this beautiful area. The smell of orange blossoms on the fruiting citrus trees in the back yard will draw you right out to the perfect sized back yard, where you will spend many evenings relaxing under the covered patio. It has a large concrete slab that will provide plenty pf room for all of your patio furniture, a shed for storage, and an edged garden with drip system for your future garden.
Single story, residence with 3-car garage, in excellent condition. Ready for you to make it your home for the holidays. Completely new exterior paint gives it a stylish curb appeal. This home has 3 bedrooms and an open floor plan with new flooring and fresh paint throughout. The living room lends a warm feeling with lots of windows to let in natural light and a built in fireplace with nook. Gorgeous new kitchen has premium cabinets with quiet, self-closing doors and drawers, new quartz countertop, new stainless steel appliances and fixtures. Modern lighting in the dining room adds style to this beautiful area. The smell of orange blossoms on the fruiting citrus trees in the back yard will draw you right out to the perfect sized back yard, where you will spend many evenings relaxing under the covered patio. It has a large concrete slab that will provide plenty pf room for all of your patio furniture, a shed for storage, and an edged garden with drip system for your future garden.
Location
State CA
County Riverside
Area Riv Cty-Sun City (92585)
Zoning SP ZONE
Interior
Cooling Central Forced Air
Flooring Carpet, Linoleum/Vinyl
Fireplaces Type FP in Family Room
Equipment Dishwasher, Disposal, Microwave, Gas Oven, Gas Range
Appliance Dishwasher, Disposal, Microwave, Gas Oven, Gas Range
Laundry Inside
Exterior
Garage Spaces 3.0
Total Parking Spaces 3
Building
Lot Description Sidewalks
Story 1
Lot Size Range 4000-7499 SF
Sewer Public Sewer
Water Public
Level or Stories 1 Story
Construction Status Turnkey
Others
Acceptable Financing Conventional, FHA, VA
Listing Terms Conventional, FHA, VA
Special Listing Condition Standard
Read Less Info
Want to know what your home might be worth? Contact us for a FREE valuation!
Our team is ready to help you sell your home for the highest possible price ASAP

Bought with Eddy Marin • KW Temecula







