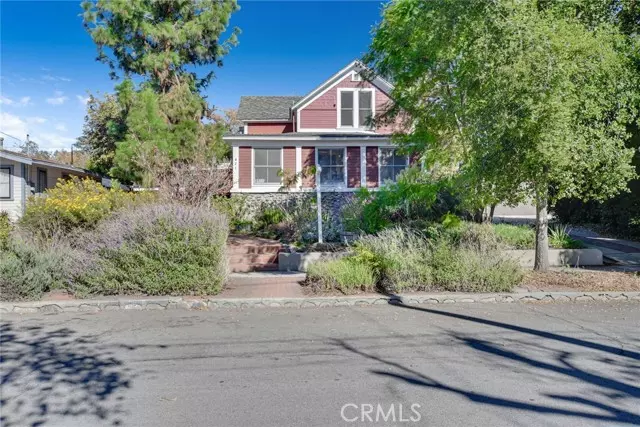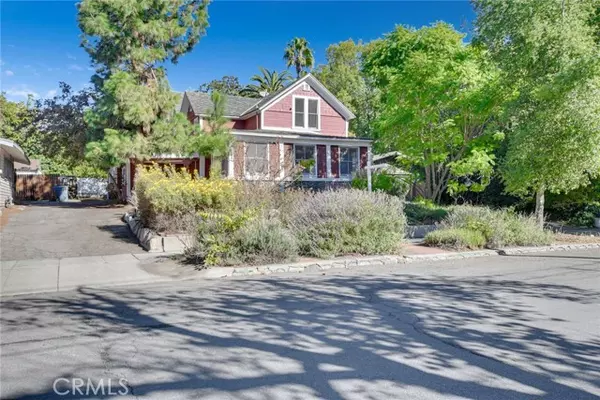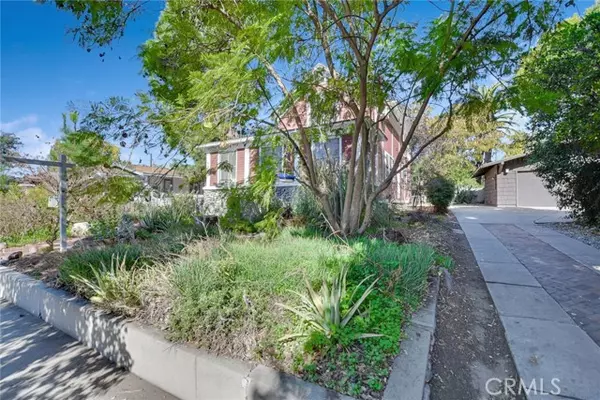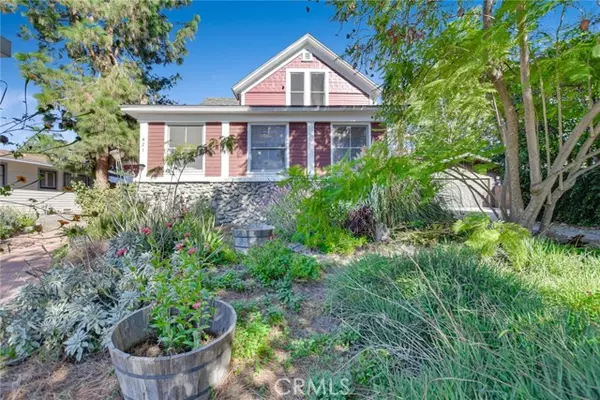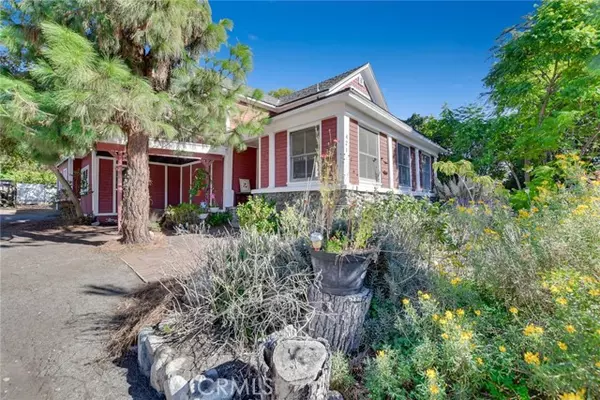$880,000
$950,000
7.4%For more information regarding the value of a property, please contact us for a free consultation.
4 Beds
2 Baths
2,136 SqFt
SOLD DATE : 12/29/2021
Key Details
Sold Price $880,000
Property Type Single Family Home
Sub Type Detached
Listing Status Sold
Purchase Type For Sale
Square Footage 2,136 sqft
Price per Sqft $411
MLS Listing ID TR21247091
Sold Date 12/29/21
Style Detached
Bedrooms 4
Full Baths 2
HOA Y/N No
Year Built 1900
Lot Size 7,500 Sqft
Acres 0.1722
Property Description
Welcome to 421 W 7th Street, This Vintage Home is located in the highly desirable Historic area of Claremont Village. As you enter this charming home you will notice the beautiful teak wood flooring that adds warmth and character to the living room. There are many windows throughout the home which let in an abundance of natural light. The spacious kitchen has so much potential for expansion. There are two spacious bedrooms downstairs with teak wood flooring. The bathroom features a pedestal sink, trendy hexagon tile flooring, a large linen closet with plenty of storage and a walk-in shower. Towards the back of the home there is an additional office/bonus room. As you proceed up the beautiful staircase you will find two more bedrooms and a full bathroom with updated laminate flooring. Central A/C, newer water heater, updated electrical panel, many updated dual pane windows, a majority of the plumbing has been upgraded to copper plumbing. The front yard features drought friendly landscaping. The large backyard has many trees, some are fruit bearing. There is also a vintage outbuilding and a large brick patio, perfect for relaxing and reading your favorite book. This house has a long driveway with plenty of parking and a covered carport. Just minutes from all the shopping and dining Claremont Village has to offer. Easy access to Memorial Park and The Claremont Colleges. Such a rare opportunity to buy in this fabulous location.
Welcome to 421 W 7th Street, This Vintage Home is located in the highly desirable Historic area of Claremont Village. As you enter this charming home you will notice the beautiful teak wood flooring that adds warmth and character to the living room. There are many windows throughout the home which let in an abundance of natural light. The spacious kitchen has so much potential for expansion. There are two spacious bedrooms downstairs with teak wood flooring. The bathroom features a pedestal sink, trendy hexagon tile flooring, a large linen closet with plenty of storage and a walk-in shower. Towards the back of the home there is an additional office/bonus room. As you proceed up the beautiful staircase you will find two more bedrooms and a full bathroom with updated laminate flooring. Central A/C, newer water heater, updated electrical panel, many updated dual pane windows, a majority of the plumbing has been upgraded to copper plumbing. The front yard features drought friendly landscaping. The large backyard has many trees, some are fruit bearing. There is also a vintage outbuilding and a large brick patio, perfect for relaxing and reading your favorite book. This house has a long driveway with plenty of parking and a covered carport. Just minutes from all the shopping and dining Claremont Village has to offer. Easy access to Memorial Park and The Claremont Colleges. Such a rare opportunity to buy in this fabulous location.
Location
State CA
County Los Angeles
Area Claremont (91711)
Zoning CLHC*
Interior
Interior Features Copper Plumbing Partial, Formica Counters, Wainscoting
Cooling Central Forced Air
Flooring Laminate, Linoleum/Vinyl, Tile, Wood
Equipment Dishwasher, Gas Oven, Gas Range
Appliance Dishwasher, Gas Oven, Gas Range
Laundry Laundry Room, Inside
Exterior
Exterior Feature Wood, Frame
Fence Wrought Iron, Wood
Utilities Available Electricity Connected, Natural Gas Connected, Sewer Connected, Water Connected
View Neighborhood
Roof Type Composition,Rolled/Hot Mop,Shingle
Total Parking Spaces 4
Building
Lot Description Curbs, Sidewalks
Story 2
Lot Size Range 7500-10889 SF
Sewer Public Sewer
Water Public
Architectural Style Traditional
Level or Stories 2 Story
Others
Acceptable Financing Conventional, FHA, VA, Cash To New Loan
Listing Terms Conventional, FHA, VA, Cash To New Loan
Special Listing Condition Standard
Read Less Info
Want to know what your home might be worth? Contact us for a FREE valuation!
Our team is ready to help you sell your home for the highest possible price ASAP

Bought with JESSIE RODRIGUEZ • CORCORAN GLOBAL LIVING


