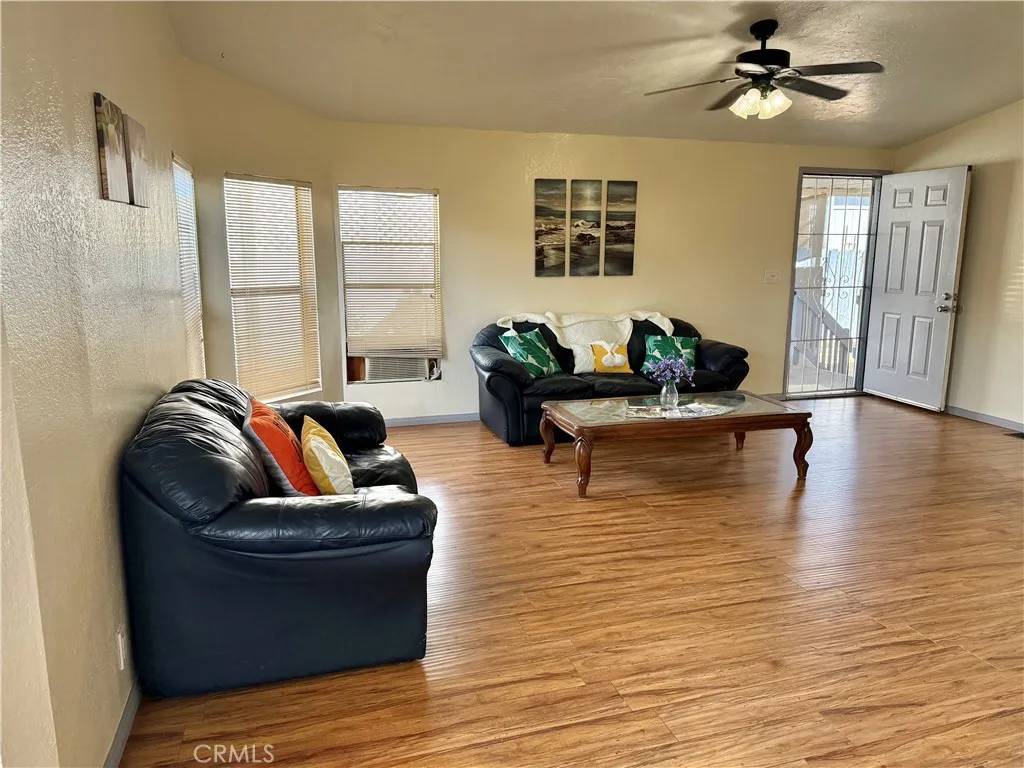2 Beds
2 Baths
1,152 SqFt
2 Beds
2 Baths
1,152 SqFt
OPEN HOUSE
Sat Jul 26, 1:00pm - 3:00pm
Key Details
Property Type Manufactured Home
Sub Type Manufactured Home
Listing Status Active
Purchase Type For Sale
Square Footage 1,152 sqft
Price per Sqft $117
MLS Listing ID IV25162368
Bedrooms 2
Full Baths 2
Year Built 1986
Property Sub-Type Manufactured Home
Property Description
Location
State CA
County Riverside
Direction From the Pomona freeway take the PEDLEY RD exit and go SOUTH, turn LEFT on MissionBlvd, LEFT on Agate St, LEFT on Bravo Ave, LEFT on Alice Ave, RIGHT on Maxine Ave, LEFT on Francine Ave, RIGHT on Washington Ave. House is on the LEFT.
Interior
Interior Features Formica Counters, Partially Furnished, Recessed Lighting
Heating Baseboard, Combination Heating, Forced Air Unit
Cooling Central Forced Air
Flooring Laminate
Fireplace No
Appliance Dishwasher, Dryer, Microwave, Refrigerator, Washer, Gas Range
Laundry Gas, Washer Hookup
Exterior
Fence Wood
Pool Community/Common
Utilities Available Cable Available, Electricity Available, Electricity Connected, Sewer Available, Water Available, Sewer Connected, Water Connected
Amenities Available Billiard Room, Meeting Room, Pool
View Y/N No
Accessibility 2+ Access Exits, Doors - Swing In, Parking, 36 Inch+ Wide Halls
Building
Story 1
Sewer Public Sewer
Level or Stories 1
Others
HOA Fee Include Sewer,Trash Pickup,Water,Other/Remarks
Tax ID 009708764
Special Listing Condition Standard







