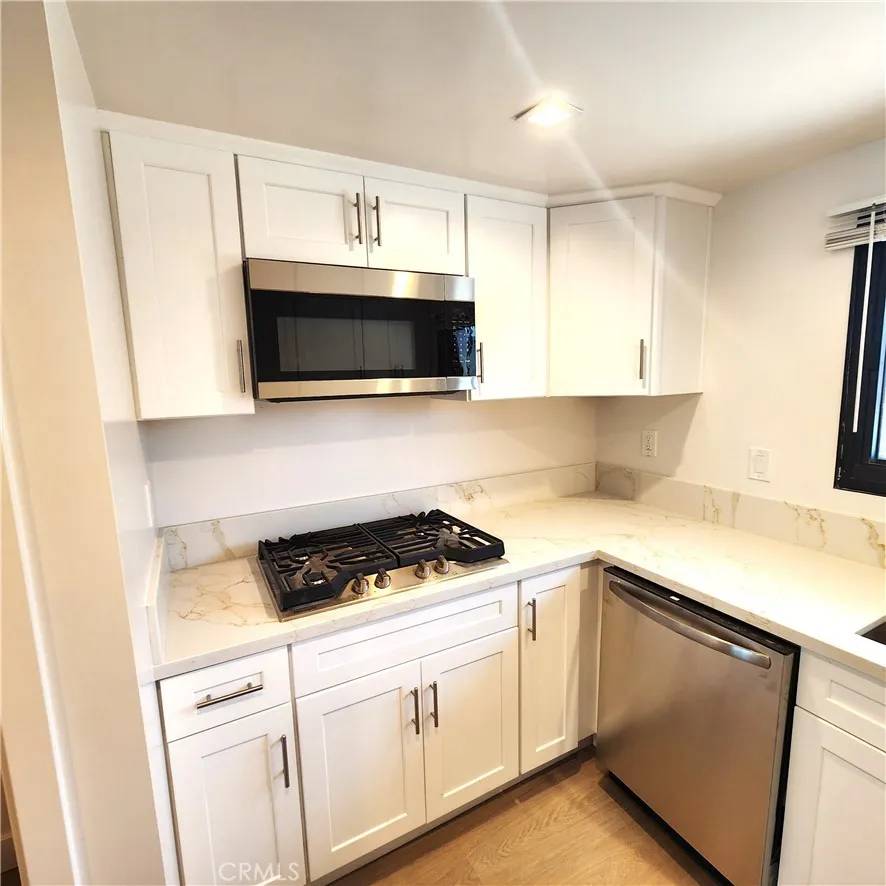2 Beds
2 Baths
1,177 SqFt
2 Beds
2 Baths
1,177 SqFt
OPEN HOUSE
Tue Jul 22, 11:00am - 1:00pm
Key Details
Property Type Multi-Family
Sub Type All Other Attached
Listing Status Active Under Contract
Purchase Type For Sale
Square Footage 1,177 sqft
Price per Sqft $644
MLS Listing ID SC25111387
Bedrooms 2
Full Baths 2
HOA Fees $600/mo
Year Built 1978
Property Sub-Type All Other Attached
Property Description
Location
State CA
County Los Angeles
Direction From Imperial Hwy take Main St. south from Imperial Hwy. Turn right on Walnut Ave. and then right on Cedar. Property is on the right.
Interior
Interior Features Balcony, Recessed Lighting, Wet Bar, Unfurnished
Flooring Laminate
Fireplaces Type FP in Living Room, Gas, Masonry, Raised Hearth
Fireplace No
Appliance Dishwasher, Disposal, Microwave, Gas Oven, Gas Stove, Gas Range
Laundry Gas, Washer Hookup
Exterior
Parking Features Assigned
Garage Spaces 2.0
Pool Below Ground, Community/Common, Heated, Fenced, Filtered
Utilities Available Electricity Connected, Natural Gas Available, Natural Gas Connected, Sewer Connected, Water Connected
Amenities Available Call for Rules, Pet Rules, Pool
View Y/N Yes
Water Access Desc Public
View Pool, Neighborhood
Porch Covered, Other/Remarks
Building
Story 3
Sewer Public Sewer
Water Public
Level or Stories 3
Others
HOA Name Cedar Glen
HOA Fee Include Exterior Bldg Maintenance
Tax ID 4132018032
Special Listing Condition Standard







