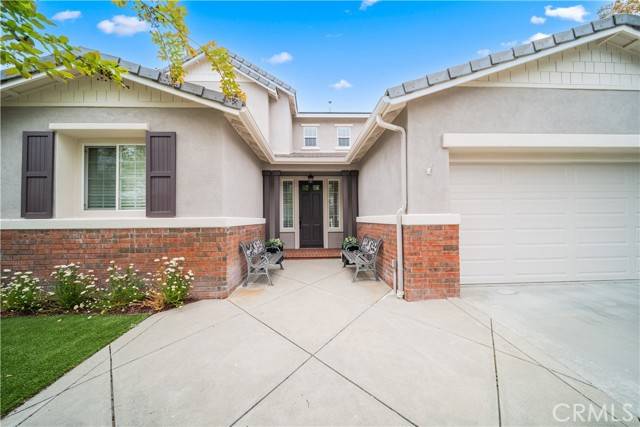5 Beds
3 Baths
2,854 SqFt
5 Beds
3 Baths
2,854 SqFt
Key Details
Property Type Single Family Home
Sub Type Detached
Listing Status Active
Purchase Type For Sale
Square Footage 2,854 sqft
Price per Sqft $336
MLS Listing ID SW25094482
Style Detached
Bedrooms 5
Full Baths 3
Construction Status Turnkey,Updated/Remodeled
HOA Fees $250/mo
HOA Y/N Yes
Year Built 2003
Lot Size 10,890 Sqft
Acres 0.25
Property Sub-Type Detached
Property Description
Welcome to your dream home in the exclusive, guard-gated community of Greer Ranch, where timeless elegance meets modern comfort. This fully renovated 5-bedroom, 3-bathroom residence reflects true pride of ownership and is tucked away in a quiet cul-de-sac on a beautifully maintained and rare -acre lot. Step inside to find formal living and dining rooms, perfect for hosting gatherings. The main level includes a full bedroom and bathroom, ideal for guests or multigenerational living. At the heart of the home the spacious open-concept family room is filled with natural light and features large windows and a cozy stone fireplace. The adjacent gourmet kitchen is a chefs dream, boasting updated LG smart stainless steel appliances, including a gas range with air fry, oversized butcher block island, cedar-lined pantry, and a generous eat-in area. Upstairs, youll find four additional bedrooms, a built-in desk/workspace, and a convenient upstairs laundry room. The luxurious primary suite offers a spa-inspired retreat with a custom porcelain dual-fixture shower, electric towel heater, top-of-the-line Delta fixtures, and a dual sink vanity with soft-close drawers and cabinets. The updated guest bath also features a dual sink vanity with soft-close cabinetry. Smart and energy-efficient upgrades include Nest thermostats, QuietCool smart attic fan, whole-house fan, MyQ smart garage door opener, new whole-house water filtration system (2024), and a new water heater (2024). Flooring includes elegant wood-look ceramic tile and new silk-blend carpet. Outside, the sizable -acre lot truly sets this property apart and has been thoughtfully designed as a tranquil oasis, complete with lush landscaping, mature trees, a charming flower trellis walkway, and a pergola-covered lounge area. A greenhouse adds character and functionality, while the generous layout offers space for relaxing, playing, and entertaining in total privacy. Additional highlights include a 3-car tandem garage with EV charger and new exterior paint. Every detail blends luxury with everyday practicality. As a resident of Greer Ranch, youll enjoy 24-hour gated security and resort-style amenities including an Olympic-size swimming pool, spa, kiddie pool, clubhouse with BBQ and picnic areas, scenic walking trails, sports courts, playgrounds, and a vibrant calendar of family-friendly events. Ideally located near the 215 and 15 freeways, top-rated Murrieta schools and the world-renowned Temecula wine country.
Location
State CA
County Riverside
Area Riv Cty-Murrieta (92562)
Interior
Interior Features Pantry, Wainscoting
Cooling Central Forced Air
Flooring Carpet, Tile
Fireplaces Type FP in Family Room
Laundry Laundry Room
Exterior
Exterior Feature Stucco
Parking Features Tandem, Direct Garage Access
Garage Spaces 3.0
Pool Community/Common, Association
Utilities Available Cable Available, Electricity Connected, Natural Gas Connected, Sewer Connected, Water Connected
View Neighborhood
Roof Type Tile/Clay
Total Parking Spaces 3
Building
Lot Description Cul-De-Sac
Story 2
Sewer Public Sewer
Water Public
Architectural Style Traditional
Level or Stories 2 Story
Construction Status Turnkey,Updated/Remodeled
Others
Monthly Total Fees $377
Miscellaneous Suburban
Acceptable Financing Cash, Conventional, FHA, VA, Cash To New Loan, Submit
Listing Terms Cash, Conventional, FHA, VA, Cash To New Loan, Submit
Special Listing Condition Standard







