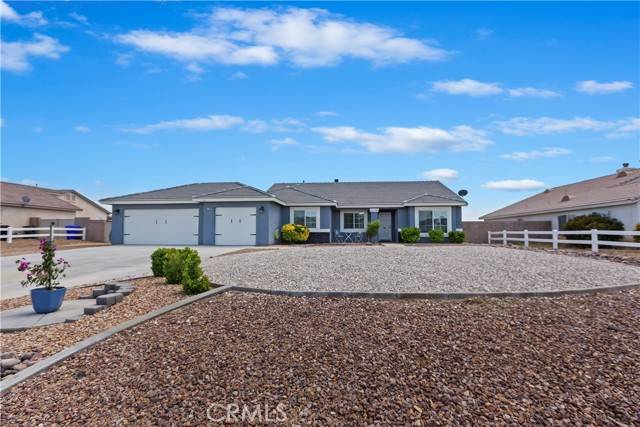4 Beds
2 Baths
1,918 SqFt
4 Beds
2 Baths
1,918 SqFt
OPEN HOUSE
Sun May 18, 1:30pm - 4:30pm
Key Details
Property Type Single Family Home
Sub Type Detached
Listing Status Active
Purchase Type For Sale
Square Footage 1,918 sqft
Price per Sqft $281
MLS Listing ID CV25106582
Style Detached
Bedrooms 4
Full Baths 2
Construction Status Turnkey
HOA Y/N No
Year Built 2005
Lot Size 0.496 Acres
Acres 0.4959
Property Sub-Type Detached
Property Description
Step into your Apple Valley dream home! This stunning 4-bedroom, 2-bathroom residence offers 1,918 square feet of comfortable living space on an expansive 21,600 square foot lot (.5 acre). Perfect for entertaining, the backyard boasts a heated in-ground swimming pool with jacuzzi, and a spacious rear patio with covered bar area, ideal for summer gatherings or quiet evenings under the stars. Inside, enjoy the convenience of central heating and air conditioning, ensuring year-round comfort. The solar power system adds energy efficiency and savings. This immaculate home has tile and laminate flooring throughout. A 3-car garage provides ample space for vehicles, storage, or a workshop. In addition, there is plenty of room to park your rvs on gravel behind the rear yard gate. With a perfect blend of space, comfort, and modern amenities, this home is ready to welcome its next owners. Dont miss out on this incredible opportunity! Buyer to assume solar loan with Mosaic.
Location
State CA
County San Bernardino
Area Apple Valley (92308)
Interior
Interior Features Recessed Lighting
Cooling Central Forced Air, Swamp Cooler(s), Wall/Window
Flooring Linoleum/Vinyl, Tile
Fireplaces Type FP in Family Room, Gas
Equipment Dishwasher, Disposal, Microwave, Refrigerator, Gas Oven, Gas Stove, Water Line to Refr, Gas Range
Appliance Dishwasher, Disposal, Microwave, Refrigerator, Gas Oven, Gas Stove, Water Line to Refr, Gas Range
Laundry Laundry Room
Exterior
Exterior Feature Stucco, Ducts Prof Air-Sealed
Parking Features Garage, Garage - Two Door, Garage Door Opener
Garage Spaces 3.0
Fence Fair Condition, Wood
Pool Below Ground, Private, Gunite, Heated, Fenced, Filtered
Utilities Available Cable Available, Electricity Connected, Natural Gas Connected, Phone Available, Sewer Connected, Water Connected
View Mountains/Hills, Pool, Desert, Neighborhood
Roof Type Slate
Total Parking Spaces 11
Building
Lot Description Cul-De-Sac, Curbs, Sidewalks, Landscaped, Sprinklers In Rear
Story 1
Sewer Sewer Paid
Architectural Style Ranch, Traditional
Level or Stories 1 Story
Construction Status Turnkey
Others
Monthly Total Fees $88
Acceptable Financing Submit
Listing Terms Submit
Special Listing Condition Standard







