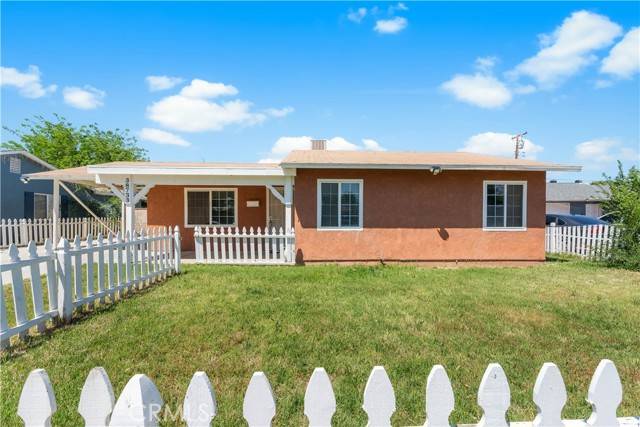3 Beds
1 Bath
914 SqFt
3 Beds
1 Bath
914 SqFt
OPEN HOUSE
Sat May 17, 12:00pm - 3:00pm
Key Details
Property Type Single Family Home
Sub Type Detached
Listing Status Active
Purchase Type For Sale
Square Footage 914 sqft
Price per Sqft $421
MLS Listing ID SR25100090
Style Detached
Bedrooms 3
Full Baths 1
HOA Y/N No
Year Built 1953
Lot Size 6,126 Sqft
Acres 0.1406
Property Sub-Type Detached
Property Description
Welcome to this lovingly maintained home, This charming single story 3-bedroom, 1-bathroom is sitting on a spacious lot-ideal to create your dream garden, relaxing entertaining, or even building an additional ADU to generate extra income. Nestled in a peaceful, well-established neighborhood conveniently located near restaurants, supermarkets, and popular shopping areas. This property offers excellent potential and is ready for the new owners . Don't miss the chance to make this beloved home your own!
Location
State CA
County Los Angeles
Area Palmdale (93550)
Zoning LCRA7000*
Interior
Cooling Swamp Cooler(s)
Equipment Refrigerator, Gas Oven
Appliance Refrigerator, Gas Oven
Laundry Kitchen
Exterior
Utilities Available Electricity Connected, Natural Gas Connected, Sewer Connected, Water Connected
View Neighborhood
Roof Type Shingle
Total Parking Spaces 1
Building
Lot Description Sidewalks
Story 1
Lot Size Range 4000-7499 SF
Sewer Public Sewer
Water Public
Level or Stories 1 Story
Others
Monthly Total Fees $85
Acceptable Financing Cash, Conventional, FHA, VA
Listing Terms Cash, Conventional, FHA, VA
Special Listing Condition Standard







