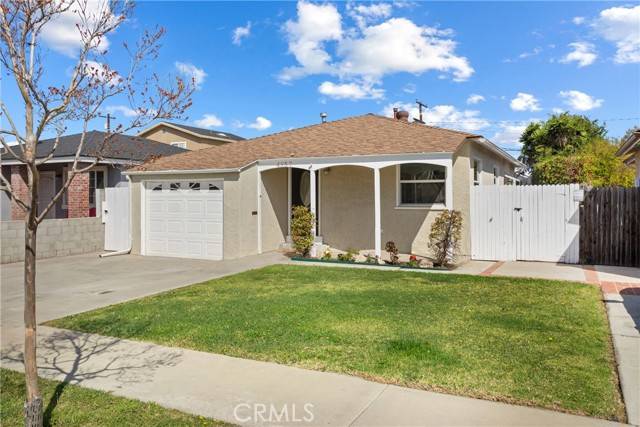2 Beds
1 Bath
818 SqFt
2 Beds
1 Bath
818 SqFt
Key Details
Property Type Single Family Home
Sub Type Detached
Listing Status Contingent
Purchase Type For Sale
Square Footage 818 sqft
Price per Sqft $996
MLS Listing ID SC25047875
Style Detached
Bedrooms 2
Full Baths 1
HOA Y/N No
Year Built 1947
Lot Size 5,285 Sqft
Acres 0.1213
Property Sub-Type Detached
Property Description
South Bay 2-bedroom home located in the highly sought-after Wiseburn School District and Holly Glen-Del Aire neighborhood, this 818-square-foot home features a well-designed layout ideal for comfortable living. Other features include skylights and French doors for natural light and central air conditioning. The backyard features fruit trees, raised beds and chicken coop. The 5,280-square-foot lot provides plenty of space for expansion, including room for a gazebo, play gym, or ADU.
Location
State CA
County Los Angeles
Area Hawthorne (90250)
Zoning LCR1*
Interior
Cooling Central Forced Air
Equipment Dishwasher, Disposal
Appliance Dishwasher, Disposal
Laundry Garage
Exterior
Garage Spaces 1.0
Total Parking Spaces 1
Building
Lot Description Curbs
Story 1
Lot Size Range 4000-7499 SF
Sewer Public Sewer
Water Public
Level or Stories 1 Story
Others
Acceptable Financing Cash, Conventional, Exchange
Listing Terms Cash, Conventional, Exchange
Special Listing Condition Standard







