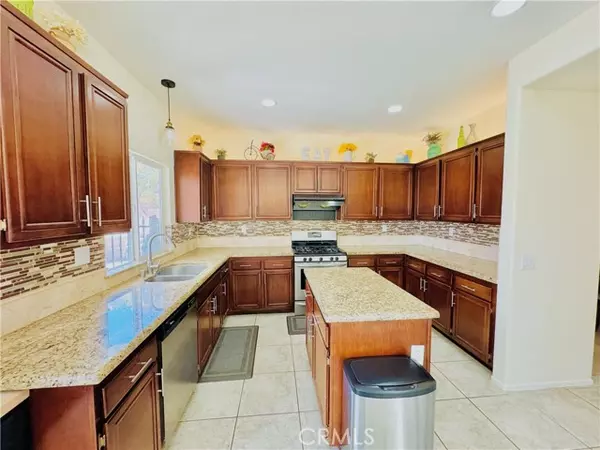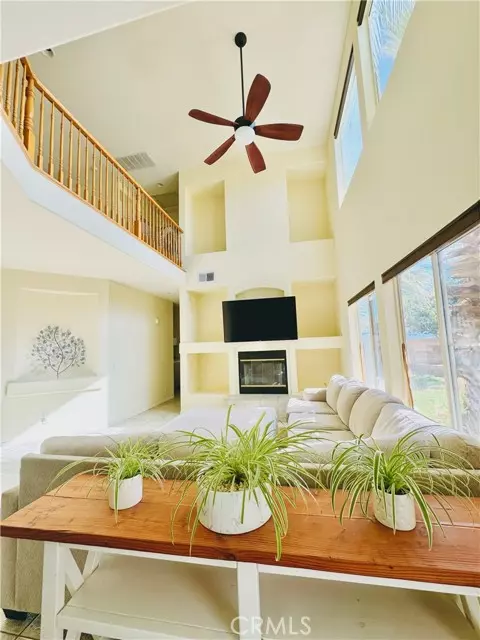4 Beds
3 Baths
2,523 SqFt
4 Beds
3 Baths
2,523 SqFt
OPEN HOUSE
Sat Nov 23, 12:00pm - 4:00pm
Sun Nov 24, 12:00pm - 4:00pm
Key Details
Property Type Single Family Home
Sub Type Detached
Listing Status Active
Purchase Type For Sale
Square Footage 2,523 sqft
Price per Sqft $237
MLS Listing ID WS24237939
Style Detached
Bedrooms 4
Full Baths 3
HOA Y/N No
Year Built 2000
Lot Size 6,552 Sqft
Acres 0.1504
Property Description
Located in West Lancaster, two story home on a quiet cul-de-sac street. Enter this beautiful 4 beds/3 baths home through hardwood double doors into welcoming and spacious living room. Chefs kitchen features an island, granite counters, custom tile back splash, stainless steel appliances, recessed lights, pantry and opens to spacious & well-lit family room with high ceilings. Downstairs have 1 bedroom , 1 bath, and laundry room. Upstairs have 3 bedrooms, 2 baths and a loft. Spacious master bath with soaking tub and walk-in shower. Backyard has a covered patio with designated fire pit or space for 18 ft diameter above ground pool with drainage. 3 cars garage. 18 solar panels.
Location
State CA
County Los Angeles
Area Lancaster (93536)
Zoning LRRA7000*
Interior
Interior Features Granite Counters, Pantry, Recessed Lighting
Cooling Central Forced Air
Flooring Carpet, Laminate, Tile
Fireplaces Type FP in Family Room, Gas
Equipment Dishwasher, Disposal, Solar Panels, Gas Oven, Gas Stove, Gas Range
Appliance Dishwasher, Disposal, Solar Panels, Gas Oven, Gas Stove, Gas Range
Laundry Inside
Exterior
Garage Garage - Three Door
Garage Spaces 3.0
Utilities Available Cable Available, Electricity Available, Natural Gas Available
View Neighborhood
Total Parking Spaces 3
Building
Lot Description Cul-De-Sac, Curbs, Sidewalks
Story 2
Lot Size Range 4000-7499 SF
Sewer Public Sewer
Water Public
Level or Stories 2 Story
Others
Monthly Total Fees $126
Miscellaneous Storm Drains
Acceptable Financing Cash, Conventional, FHA, VA
Listing Terms Cash, Conventional, FHA, VA
Special Listing Condition Standard








