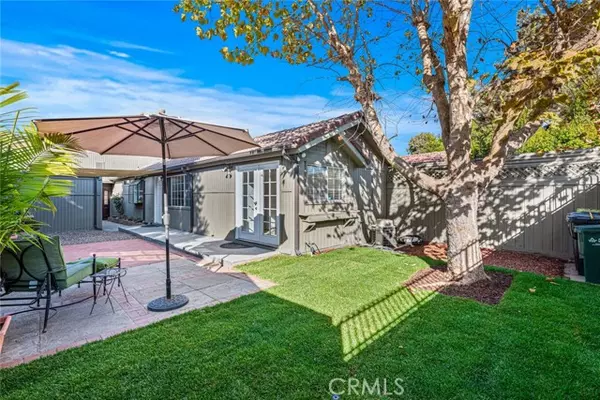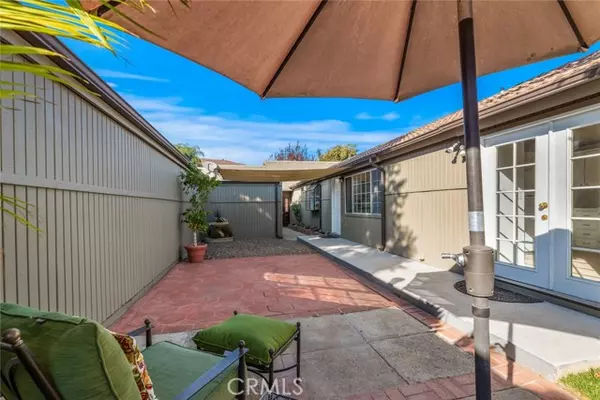2 Beds
1 Bath
829 SqFt
2 Beds
1 Bath
829 SqFt
Key Details
Property Type Condo
Listing Status Active
Purchase Type For Sale
Square Footage 829 sqft
Price per Sqft $615
MLS Listing ID IV24231822
Style All Other Attached
Bedrooms 2
Full Baths 1
Construction Status Turnkey
HOA Fees $220/mo
HOA Y/N Yes
Year Built 1984
Lot Size 2,547 Sqft
Acres 0.0585
Property Description
Carefree Living at its best! Welcome Home To The Gated Community of Village Gate. Gorgeous courtyard entry. The courtyard has 2 patio areas and a step up to the front door. Enter into your spacious great room with built-in bookcase. There are beautiful glass paned double doors in the kitchen nook that open up to the patio or walk to your green lawn. This home has a large primary bedroom with bay a window. The guest bedroom features a garden window that allows a possible space for an indoor garden. The bathroom has dual sinks and tub/shower. Single Car garage is detached. Parking allowed on the driveway and in an assigned space. The Homeowners' Association has swimming pool(s), spa(s), tennis court(s), clubhouse, maintains gated entrance, includes water, trash and neighborhood landscaping. Prime location with easy access to the 10/57/60 freeways. Village Gate is a Planned Unit Development and qualifies for FHA, VA and Conventional Financing.
Location
State CA
County Los Angeles
Area Pomona (91768)
Zoning POR311/2
Interior
Interior Features Stone Counters
Cooling Central Forced Air
Flooring Carpet, Linoleum/Vinyl, Tile, Wood
Equipment Dishwasher, Refrigerator, Gas Range
Appliance Dishwasher, Refrigerator, Gas Range
Laundry Inside
Exterior
Exterior Feature Other/Remarks
Garage Assigned, Garage - Single Door
Garage Spaces 1.0
Pool Association
Utilities Available Sewer Connected
View Neighborhood
Total Parking Spaces 3
Building
Story 1
Lot Size Range 1-3999 SF
Sewer Public Sewer
Water Other/Remarks
Architectural Style Craftsman/Bungalow
Level or Stories 1 Story
Construction Status Turnkey
Others
Monthly Total Fees $248
Acceptable Financing Cash, Conventional, FHA, VA, Cash To New Loan
Listing Terms Cash, Conventional, FHA, VA, Cash To New Loan
Special Listing Condition Standard








