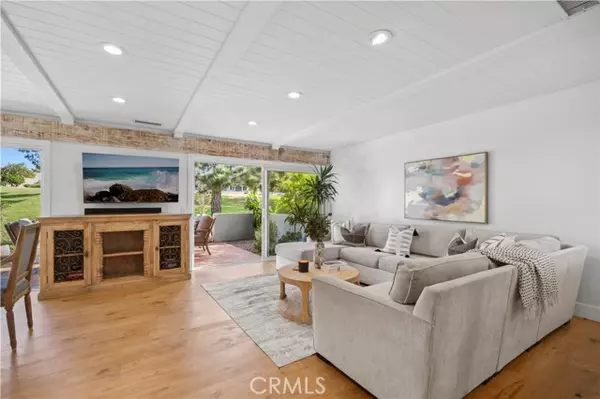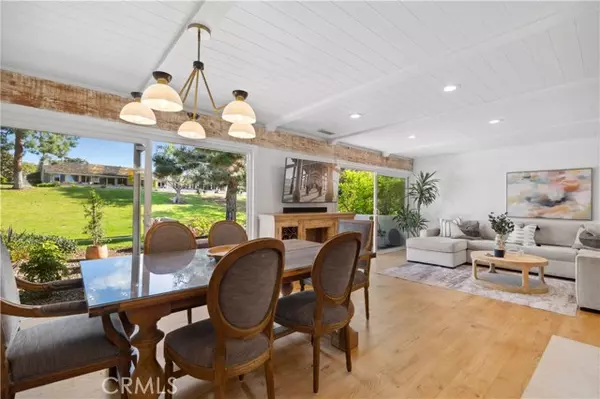3 Beds
3 Baths
1,881 SqFt
3 Beds
3 Baths
1,881 SqFt
OPEN HOUSE
Sun Nov 24, 1:00pm - 4:00pm
Key Details
Property Type Townhouse
Sub Type Townhome
Listing Status Active
Purchase Type For Sale
Square Footage 1,881 sqft
Price per Sqft $1,028
MLS Listing ID NP24232028
Style Townhome
Bedrooms 3
Full Baths 2
Half Baths 1
Construction Status Updated/Remodeled
HOA Fees $535/mo
HOA Y/N Yes
Year Built 1964
Lot Size 1,457 Sqft
Acres 0.0334
Lot Dimensions 1457
Property Description
Discover the epitome of peaceful living in this updated home, ideally situated on one of Newport Beachs most coveted streets in The Bluffs, with a serene greenbelt setting. This thoughtfully designed split-level residence embraces a harmonious flow, with the main living areas downstairs showcasing a bright, open-concept great room that invites captivating views of the lush greenbelt. The spacious living room features a cozy fireplace, while the adjoining dining area and beautifully updated kitchen create a welcoming space for gatherings. Step outside to the patio, perfect for alfresco dining and entertaining with friends and family. The homes layout includes a guest bathroom, laundry room, workspace, and ample pantry and storage areas on the main level. Upstairs, enjoy the primary en-suite bedroom, where a private balcony overlooks the greenery, ideal for morning coffee or quiet reading. Of the two additional bedrooms, one offers scenic views, and a second full bathroom completes this level. Recently updated bathrooms, refinished flooring, charming shiplap accents, recessed lighting, and a refreshed fireplace enhance this homes appeal. Residents can enjoy the nearby community pool just steps away. This prime location offers walking access to top-rated schools such as Corona del Mar High, Eastbluff Elementary, and Our Lady Queen of Angels, along with easy access to Back Bay Nature Preserve, Fashion Island, Balboa Island, and Newport Beachs premier shopping, dining, and beaches.
Location
State CA
County Orange
Area Oc - Newport Beach (92660)
Interior
Interior Features Balcony
Cooling Central Forced Air
Flooring Other/Remarks
Fireplaces Type FP in Living Room, Gas
Equipment Dishwasher, Dryer, Refrigerator, 6 Burner Stove, Gas Range
Appliance Dishwasher, Dryer, Refrigerator, 6 Burner Stove, Gas Range
Laundry Laundry Room
Exterior
Exterior Feature Stucco
Garage Direct Garage Access
Garage Spaces 2.0
Pool Community/Common, Association, Heated, Fenced
Utilities Available Electricity Connected, Natural Gas Connected
View Other/Remarks
Total Parking Spaces 4
Building
Lot Description Landscaped
Story 2
Lot Size Range 1-3999 SF
Sewer Public Sewer
Water Public
Level or Stories 2 Story
Construction Status Updated/Remodeled
Others
Monthly Total Fees $566
Acceptable Financing Cash To New Loan
Listing Terms Cash To New Loan
Special Listing Condition Standard








