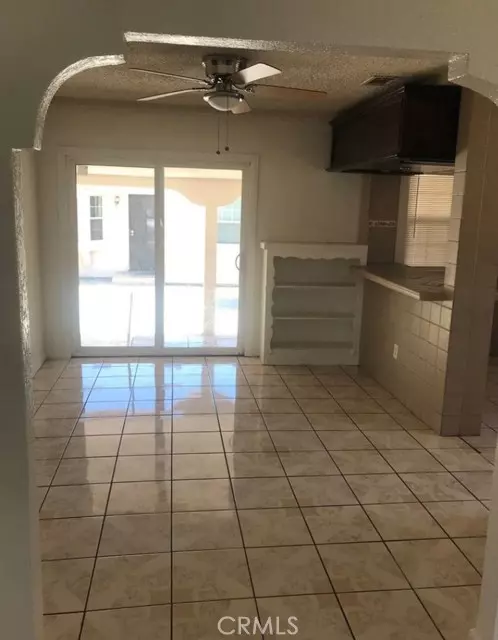REQUEST A TOUR
In-PersonVirtual Tour
$ 787,000
Est. payment | /mo
3 Beds
2 Baths
6,756 Sqft Lot
$ 787,000
Est. payment | /mo
3 Beds
2 Baths
6,756 Sqft Lot
Key Details
Property Type Multi-Family
Sub Type Res Income 2-4 Units
Listing Status Active
Purchase Type For Sale
MLS Listing ID DW24231905
Bedrooms 3
HOA Y/N No
Lot Size 6,756 Sqft
Property Description
Prime Opportunity in the heart of Pomona! This property consists of 2 Units and Refinished Garage with extra income offering enormous potential. The Front Unit 1 offers 2 Bedrooms and 1 Bathroom, Living Room with Fireplace, Dining Room and Kitchen with Counter Open to Dining Area, Front Yard and Back Patio. The main 3 Car Driveway pertains to the front unit by way of front access. The Back Unit 2 offers 1 Bedroom and 1 Bathroom, Living Room, Dining Room and Kitchen, Front Patio and Back section Driveway for 2 small cars by way of Alley Access. There is 1 additional parking space behind the garage at the alley access. Driveway access for both units include wrought iron rolling gates with 1 in front of the property and 1 in back of the property. The Garage is equipped with a Laundry room and storage in both front and back as well. Excellent schools, Great shopping and Perfect transportation! If you are looking for an investment property, this is a Must See!
Prime Opportunity in the heart of Pomona! This property consists of 2 Units and Refinished Garage with extra income offering enormous potential. The Front Unit 1 offers 2 Bedrooms and 1 Bathroom, Living Room with Fireplace, Dining Room and Kitchen with Counter Open to Dining Area, Front Yard and Back Patio. The main 3 Car Driveway pertains to the front unit by way of front access. The Back Unit 2 offers 1 Bedroom and 1 Bathroom, Living Room, Dining Room and Kitchen, Front Patio and Back section Driveway for 2 small cars by way of Alley Access. There is 1 additional parking space behind the garage at the alley access. Driveway access for both units include wrought iron rolling gates with 1 in front of the property and 1 in back of the property. The Garage is equipped with a Laundry room and storage in both front and back as well. Excellent schools, Great shopping and Perfect transportation! If you are looking for an investment property, this is a Must See!
Prime Opportunity in the heart of Pomona! This property consists of 2 Units and Refinished Garage with extra income offering enormous potential. The Front Unit 1 offers 2 Bedrooms and 1 Bathroom, Living Room with Fireplace, Dining Room and Kitchen with Counter Open to Dining Area, Front Yard and Back Patio. The main 3 Car Driveway pertains to the front unit by way of front access. The Back Unit 2 offers 1 Bedroom and 1 Bathroom, Living Room, Dining Room and Kitchen, Front Patio and Back section Driveway for 2 small cars by way of Alley Access. There is 1 additional parking space behind the garage at the alley access. Driveway access for both units include wrought iron rolling gates with 1 in front of the property and 1 in back of the property. The Garage is equipped with a Laundry room and storage in both front and back as well. Excellent schools, Great shopping and Perfect transportation! If you are looking for an investment property, this is a Must See!
Location
State CA
County Los Angeles
Area Pomona (91767)
Zoning Assessor
Interior
Cooling Central Forced Air, Wall/Window
Exterior
Exterior Feature Stucco
Garage Unit1:Assigned
Roof Type Composition
Building
Lot Description Sidewalks
Story 1
Lot Size Range 4000-7499 SF
Level or Stories 1 Story
Others
Monthly Total Fees $45
Acceptable Financing Cash, Conventional, Exchange
Space Rent $1,975
Listing Terms Cash, Conventional, Exchange

Listed by Rene Nario • Nario International Realty







