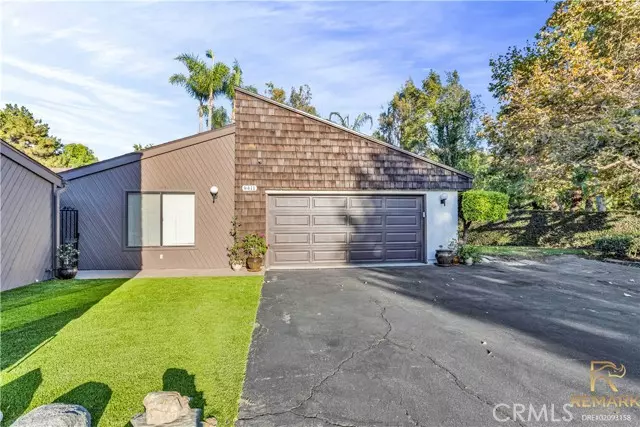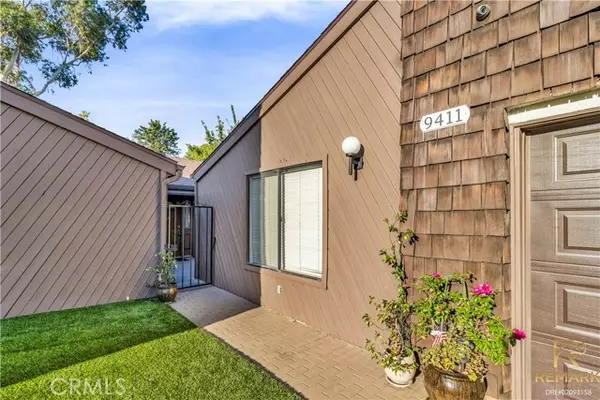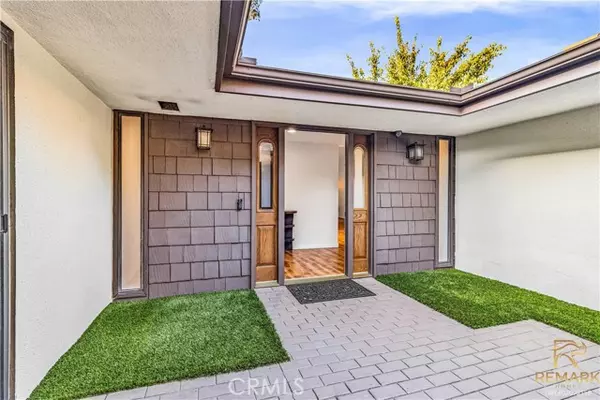3 Beds
2 Baths
2,110 SqFt
3 Beds
2 Baths
2,110 SqFt
Key Details
Property Type Townhouse
Sub Type Townhome
Listing Status Active
Purchase Type For Sale
Square Footage 2,110 sqft
Price per Sqft $445
MLS Listing ID OC24231915
Style Townhome
Bedrooms 3
Full Baths 2
HOA Fees $600/mo
HOA Y/N Yes
Year Built 1977
Lot Size 3,662 Sqft
Acres 0.0841
Property Description
THIS HIGHLY DESIRABLE ONE-STORY END UNIT is located in the gated community of Friendly Woods in the heart of Friendly Hills adjacent to La Serna High School. Newer roof installed. With 2,110 square feet of living space, this home features three bedrooms and two bathrooms new HVAC System and Security Cameras. The high ceilings and skylights enhance the beauty of this model. An open floor plan includes a large living room with a fireplace, hardwood floors, built-in cabinets, office space, an adjoining dining area, and sliding doors to a cozy patio area. The spacious master bedroom boasts high ceilings, a fireplace, a large walk-in closet, and sliding doors to the patio area. The adjoining bathroom offers a spacious walk-in shower and double sinks. Community amenities include a tennis courts, large pool, spa, and a clubhouse.
Location
State CA
County Los Angeles
Area Whittier (90605)
Zoning WHRE15000(
Interior
Cooling Central Forced Air
Fireplaces Type FP in Living Room
Equipment Dryer, Washer
Appliance Dryer, Washer
Laundry Inside
Exterior
Garage Spaces 2.0
Pool Community/Common
View Pool
Total Parking Spaces 2
Building
Story 1
Lot Size Range 1-3999 SF
Sewer Public Sewer
Water Public
Level or Stories 1 Story
Others
Monthly Total Fees $600
Miscellaneous Mountainous,Suburban
Acceptable Financing Cash, Conventional, Exchange
Listing Terms Cash, Conventional, Exchange
Special Listing Condition Standard








