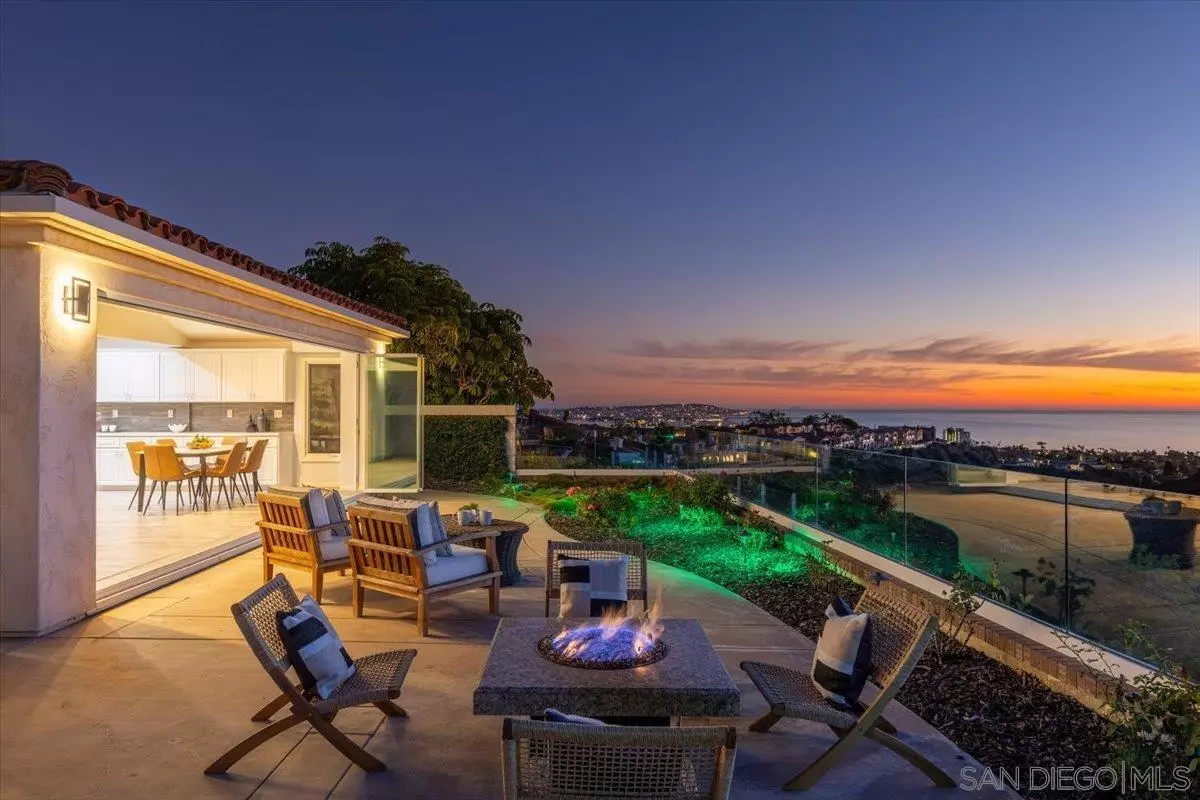4 Beds
3 Baths
2,895 SqFt
4 Beds
3 Baths
2,895 SqFt
Key Details
Property Type Single Family Home
Sub Type Detached
Listing Status Pending
Purchase Type For Sale
Square Footage 2,895 sqft
Price per Sqft $1,207
Subdivision La Jolla
MLS Listing ID 240026580
Style Detached
Bedrooms 4
Full Baths 2
Half Baths 1
Construction Status Updated/Remodeled
HOA Fees $380/mo
HOA Y/N Yes
Year Built 1997
Lot Size 5,695 Sqft
Acres 0.13
Property Description
Location
State CA
County San Diego
Community La Jolla
Area La Jolla (92037)
Building/Complex Name Crystal Bay
Zoning R-1:SINGLE
Rooms
Family Room 26x14
Master Bedroom 14x18
Bedroom 2 11x11
Bedroom 3 11x11
Bedroom 4 10x14
Living Room 14x21
Dining Room 14x10
Kitchen 24x13
Interior
Interior Features Bar, Bathtub, Ceiling Fan, Granite Counters, High Ceilings (9 Feet+), Pull Down Stairs to Attic, Recessed Lighting, Remodeled Kitchen, Shower, Shower in Tub, Wet Bar, Vacuum Central, Kitchen Open to Family Rm
Heating Natural Gas
Cooling Central Forced Air, Dual
Flooring Carpet, Tile
Fireplaces Number 3
Fireplaces Type FP in Family Room, FP in Living Room, FP in Master BR, Gas
Equipment Dishwasher, Disposal, Garage Door Opener, Microwave, Refrigerator, Vacuum/Central, Built In Range, Convection Oven, Double Oven, Grill, Ice Maker, Range/Stove Hood, Self Cleaning Oven, Vented Exhaust Fan, Warmer Oven Drawer, Barbecue, Water Line to Refr, Built-In, Counter Top, Gas Cooking
Appliance Dishwasher, Disposal, Garage Door Opener, Microwave, Refrigerator, Vacuum/Central, Built In Range, Convection Oven, Double Oven, Grill, Ice Maker, Range/Stove Hood, Self Cleaning Oven, Vented Exhaust Fan, Warmer Oven Drawer, Barbecue, Water Line to Refr, Built-In, Counter Top, Gas Cooking
Laundry Laundry Room
Exterior
Exterior Feature Stucco
Garage Attached, Direct Garage Access, Garage, Garage - Front Entry, Garage Door Opener
Garage Spaces 3.0
Fence Full, Glass
Pool Below Ground, Community/Common
Community Features Gated Community
Complex Features Gated Community
Utilities Available Cable Connected, Electricity Connected, Natural Gas Connected, Sewer Connected, Water Connected
View Bay, Evening Lights, Ocean, Valley/Canyon, Water, Coastline
Roof Type Tile/Clay
Total Parking Spaces 3
Building
Lot Description Private Street, Street Paved, West of I-5, Landscaped
Story 1
Lot Size Range 4000-7499 SF
Sewer Sewer Connected
Water Meter on Property
Level or Stories 1 Story
Construction Status Updated/Remodeled
Others
Ownership Fee Simple
Monthly Total Fees $470
Acceptable Financing Cash, Conventional, FHA, VA
Listing Terms Cash, Conventional, FHA, VA








