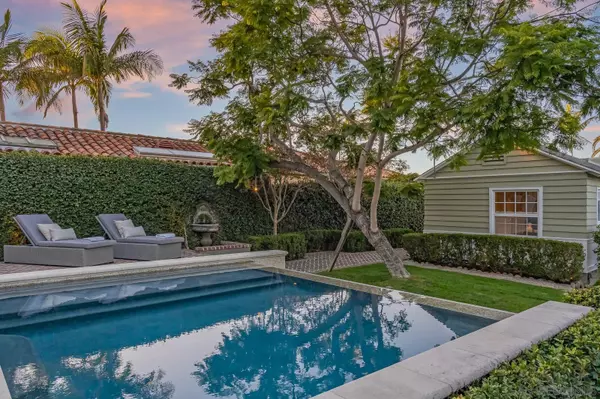4 Beds
4 Baths
2,072 SqFt
4 Beds
4 Baths
2,072 SqFt
Key Details
Property Type Single Family Home
Sub Type Detached
Listing Status Pending
Purchase Type For Sale
Square Footage 2,072 sqft
Price per Sqft $2,169
Subdivision La Jolla
MLS Listing ID 240026252
Style Detached
Bedrooms 4
Full Baths 3
Half Baths 1
HOA Y/N No
Year Built 1980
Property Description
Tucked away in La Jolla’s exclusive Country Club neighborhood, this charming coastal retreat combines privacy, elegance, and modern updates. A gated entry welcomes you onto a tranquil gravel path lined with lush gardens, mature trees, and towering hedges, creating an inviting approach that feels worlds away from the bustle yet minutes from the heart of La Jolla. With ocean views that follow you up to the front porch, the home’s interior exudes sophistication. High ceilings, expansive windows, and rich hardwood floors bathe each room in natural light, making the living spaces feel airy and serene. A recent kitchen remodel maximizes functionality and beauty, highlighted by a unique bi-fold window above the sink that opens to the surrounding gardens. This charming detail fills the kitchen with fresh air and delightful garden views, ideal for savoring quiet mornings or entertaining. This 2,072 SqFt solar-powered home features 4 bedrooms and 3.5 bathrooms, including a luxurious primary suite with a large walk-in closet and spa-like bath. The primary bath is equipped with heated floors, dual sinks, a steam shower, and a separate soaking tub, creating a private escape within your own home. The home has seen recent, high-quality updates, including a new roof, copper gutters, resurfaced pool with updated pumps, new AC system, water heater, and a fresh coat of paint. A finished two-car garage offers convenience and style, complete with a sealed floor and ample storage space. Multiple outdoor spaces provide areas for relaxation and entertaining. Step outside from the primary suite or kitchen to a dining patio, complete with a saltwater spa, leading to the saltwater pool surrounded by a brick-paved sun terrace with views over the lush landscaping. The rear of the home offers another peaceful outdoor retreat, where steps from the living room lead to a gravel garden lounge area with raised vegetable planters and Adirondack chairs shaded by canopied trees. Ideally situated near the beaches, village, and major roadways, this home blends timeless appeal with modern comfort, offering the best of Southern California coastal living in an unmatched private setting. This is a rare opportunity to enjoy all La Jolla has to offer with both convenience and tranquility.
Location
State CA
County San Diego
Community La Jolla
Area La Jolla (92037)
Rooms
Master Bedroom 15x14
Bedroom 2 12x12
Bedroom 3 12x10
Bedroom 4 12x9
Living Room 21x14
Dining Room 15x13
Kitchen 12x10
Interior
Heating Other/Remarks
Cooling Central Forced Air
Equipment Dishwasher, Disposal, Garage Door Opener, Pool/Spa/Equipment, 6 Burner Stove, Gas Cooking
Appliance Dishwasher, Disposal, Garage Door Opener, Pool/Spa/Equipment, 6 Burner Stove, Gas Cooking
Laundry Kitchen
Exterior
Exterior Feature Stucco
Garage Detached
Garage Spaces 2.0
Fence Full, Gate
Pool Private
Roof Type Composition
Total Parking Spaces 4
Building
Story 1
Lot Size Range 7500-10889 SF
Sewer Septic Installed
Water Meter on Property
Architectural Style Traditional
Level or Stories 1 Story
Others
Ownership Fee Simple
Acceptable Financing Cash, Conventional
Listing Terms Cash, Conventional








