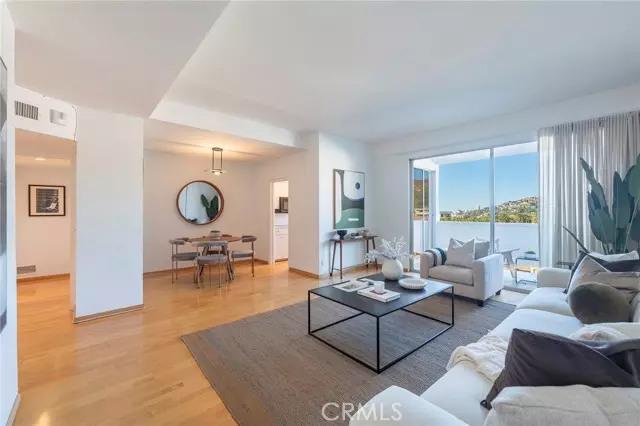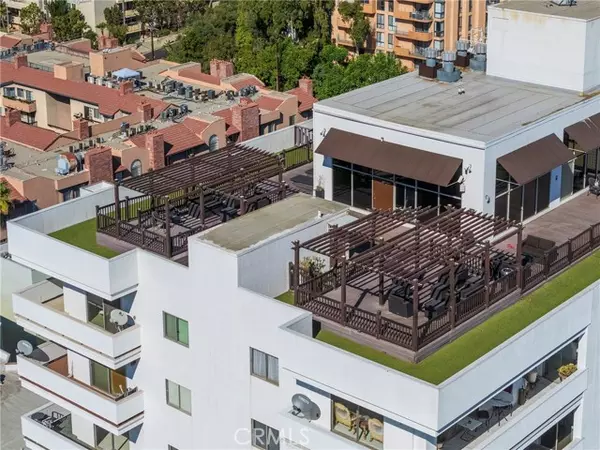2 Beds
2 Baths
1,009 SqFt
2 Beds
2 Baths
1,009 SqFt
Key Details
Property Type Condo
Listing Status Active
Purchase Type For Sale
Square Footage 1,009 sqft
Price per Sqft $718
MLS Listing ID PF24228399
Style All Other Attached
Bedrooms 2
Full Baths 1
Half Baths 1
HOA Fees $970/mo
HOA Y/N Yes
Year Built 1964
Lot Size 1.230 Acres
Acres 1.23
Property Description
Welcome to refined living on the 9th floor of Hollywoods prestigious Franklin Towers! This spacious 2-bedroom, 2-bathroom high-rise condo offers sweeping mountain and city light views, two private balconies, and an airy layout designed for effortless entertaining and relaxation. Bathed in natural light, this home strikes the perfect balance between comfort and style, ideal for those seeking an exceptional residence or an elegant pied--terre. Franklin Towers luxury amenities elevate your lifestyle to hotel-like standards. Relax and unwind with a resort-style pool, jacuzzi, and sauna, or host gatherings in the expansive recreational room complete with a full kitchen. Residents enjoy 24-hour front desk and security services, valet parking, attentive staff who deliver packages to your doorstep, and exclusive access to the rooftop gym and lounge area. Take in breathtaking, birds-eye views of downtown LA, the Pacific Ocean, and the mountains from the spacious rooftop lounge area. Located minutes from Capitol Records, Runyon Canyon, Hollywood Walk of Fame, Sunset Strip, premier shopping, and vibrant nightlife, this condo offers a prime Hollywood lifestyle at your doorstep. HOA fees include water, trash, and all full-service amenities for peace of mind. This home is priced attractively to entertain offers so schedule a private tour to experience this home and its luxurious amenities for yourself soon!
Location
State CA
County Los Angeles
Area Los Angeles (90046)
Interior
Interior Features Balcony, Living Room Balcony, Unfurnished
Cooling Central Forced Air
Equipment Disposal, Microwave, Refrigerator, Double Oven, Electric Oven, Electric Range, Freezer, Ice Maker
Appliance Disposal, Microwave, Refrigerator, Double Oven, Electric Oven, Electric Range, Freezer, Ice Maker
Laundry Community
Exterior
Garage Assigned, Direct Garage Access
Garage Spaces 1.0
Pool Below Ground, Community/Common, Association
Utilities Available Cable Connected, Electricity Connected, Phone Connected, Water Available, Water Connected
View Mountains/Hills, Panoramic, City Lights
Roof Type Common Roof
Total Parking Spaces 1
Building
Lot Description Curbs, Sidewalks
Story 13
Lot Size Range 1+ to 2 AC
Sewer Public Sewer
Water Public
Architectural Style Modern
Level or Stories 1 Story
Others
Monthly Total Fees $970
Miscellaneous Elevators/Stairclimber,Urban
Acceptable Financing Cash, Conventional
Listing Terms Cash, Conventional
Special Listing Condition Standard








