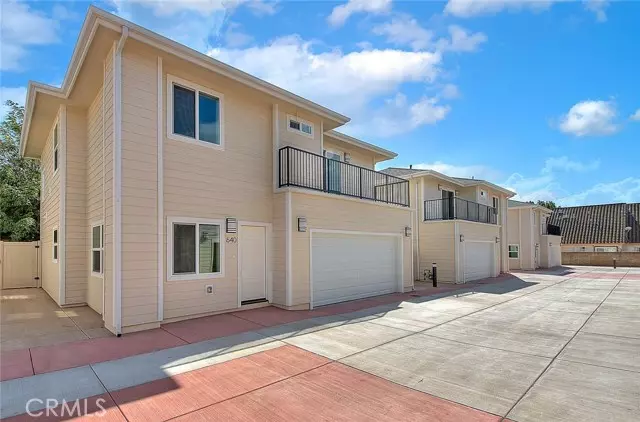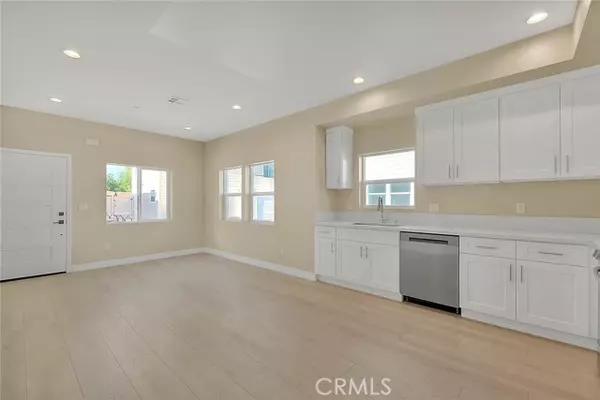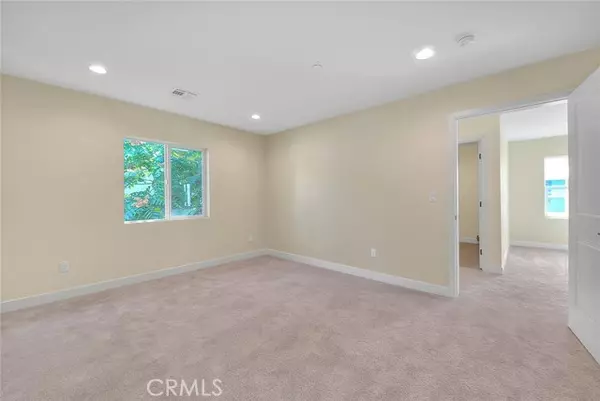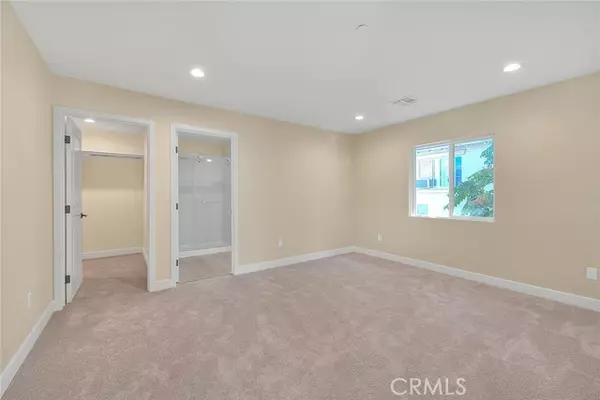4 Beds
3 Baths
1,689 SqFt
4 Beds
3 Baths
1,689 SqFt
Key Details
Property Type Single Family Home
Sub Type Detached
Listing Status Active
Purchase Type For Sale
Square Footage 1,689 sqft
Price per Sqft $461
MLS Listing ID AR24226243
Style Detached
Bedrooms 4
Full Baths 3
HOA Fees $297/mo
HOA Y/N Yes
Year Built 2024
Lot Size 2,739 Sqft
Acres 0.0629
Property Description
Welcome to your new home in this beautifully designed complex, featuring eight newly constructed units, each thoughtfully crafted for comfort and convenience. Each unit is equipped with solar panels, ensuring energy efficiency and reduced utility 4 BR, 3 baths bills. Enjoy the luxury of a tankless water heater and a separate laundry room for ultimate convenience. The versatile floor plans include one bedroom conveniently located downstairs, perfect for guests or a home office, while the master suite upstairs boasts a generous walk-in closet for ample storage. Experience the elegance of vinyl wood-like floors on the main level and plush carpeting upstairs, creating a warm and inviting atmosphere. Cook and entertain in stunning kitchens equipped with white shaker cabinets and gorgeous granite countertops, ideal for culinary enthusiasts. Each unit also includes a private backyard, offering a perfect retreat for relaxation and outdoor activities, except for the front unit, which features easy access to shared amenities. Designed with community in mind, the complex includes picnic areas with benches for gatherings, barbecues, or simply enjoying the outdoors. Discover the perfect blend of modern living and community charm in these exceptional units. Schedule a tour today to experience all that this property has to offer!
Location
State CA
County Los Angeles
Area San Gabriel (91776)
Interior
Interior Features Sump Pump
Cooling Central Forced Air
Flooring Carpet, Linoleum/Vinyl
Equipment Dishwasher, Disposal, Solar Panels
Appliance Dishwasher, Disposal, Solar Panels
Laundry Laundry Room
Exterior
Garage Spaces 2.0
Total Parking Spaces 2
Building
Story 2
Lot Size Range 1-3999 SF
Sewer Other/Remarks
Water Public
Level or Stories 2 Story
Others
Monthly Total Fees $297
Acceptable Financing Cash To Existing Loan
Listing Terms Cash To Existing Loan
Special Listing Condition Standard








