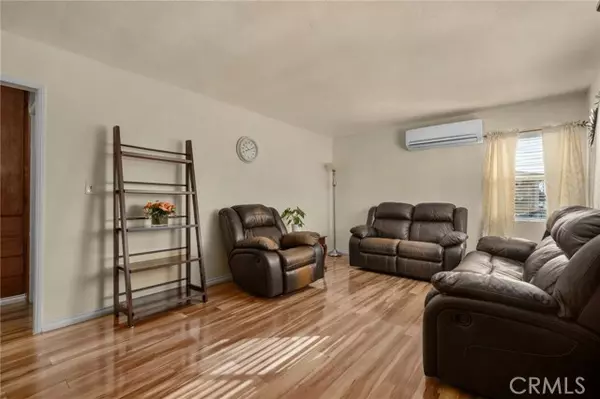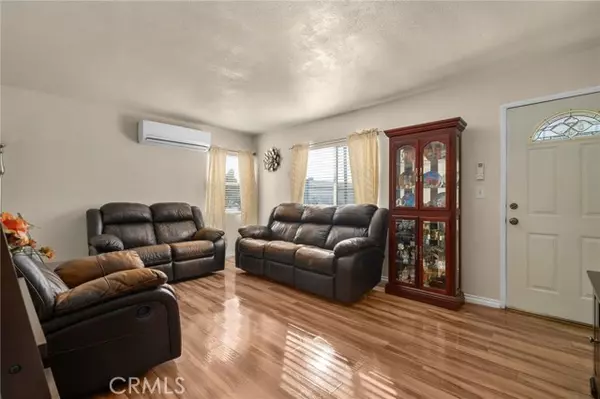2 Beds
1 Bath
809 SqFt
2 Beds
1 Bath
809 SqFt
OPEN HOUSE
Sun Nov 24, 12:00pm - 3:00pm
Key Details
Property Type Single Family Home
Sub Type Detached
Listing Status Active
Purchase Type For Sale
Square Footage 809 sqft
Price per Sqft $710
MLS Listing ID CV24223517
Style Detached
Bedrooms 2
Full Baths 1
Construction Status Termite Clearance
HOA Y/N No
Year Built 1947
Lot Size 4,748 Sqft
Acres 0.109
Property Description
Attention buyer's this little gem has such potential and is so well cared for. The owner's loved their adorable 2 bedroom 1 bathroom home and enjoyed living so close to just about everything in the city of Pomona. Some of the improvements include, a newer roof, windows, AC, water heater, garage door, laminate flooring and a beautifully tended yard on a generous lot. Come take a look at this quaint home where you can complete the picture for yourself.
Location
State CA
County Los Angeles
Area Pomona (91766)
Zoning POT4*
Interior
Interior Features Tile Counters
Heating Electric
Cooling Electric, Energy Star, Dual
Flooring Laminate
Laundry Garage
Exterior
Exterior Feature Stucco
Garage Garage
Garage Spaces 1.0
Utilities Available Electricity Connected, Natural Gas Connected, Sewer Connected, Water Connected
Roof Type Shingle
Total Parking Spaces 1
Building
Lot Description Landscaped
Story 1
Lot Size Range 4000-7499 SF
Sewer Public Sewer
Water Public
Architectural Style Craftsman/Bungalow
Level or Stories 1 Story
Construction Status Termite Clearance
Others
Monthly Total Fees $30
Miscellaneous Urban
Acceptable Financing Cash, Conventional, FHA, VA, Cash To New Loan
Listing Terms Cash, Conventional, FHA, VA, Cash To New Loan
Special Listing Condition Standard








