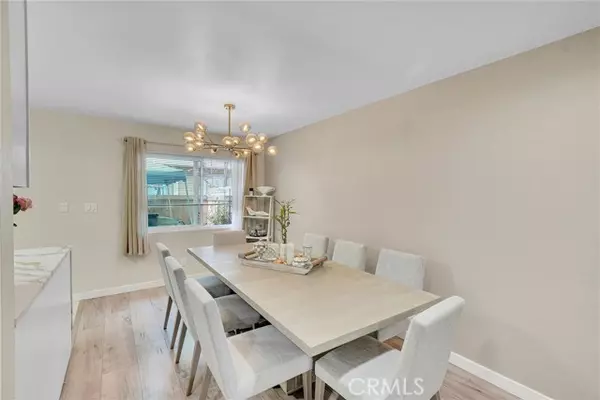2 Beds
2 Baths
1,040 SqFt
2 Beds
2 Baths
1,040 SqFt
Key Details
Property Type Townhouse
Sub Type Townhome
Listing Status Active
Purchase Type For Sale
Square Footage 1,040 sqft
Price per Sqft $499
MLS Listing ID SR24226636
Style Townhome
Bedrooms 2
Full Baths 1
Half Baths 1
HOA Fees $449/mo
HOA Y/N Yes
Year Built 1971
Lot Size 4.565 Acres
Acres 4.5655
Property Description
$20,000.00 REDUCTION!!! This totally remodeled TOWNHOUSE offers a new kitchen, new bathrooms, new windows, new flooring, new paint. This very spacious unit is ready to move in. Both bedrooms are on the second floor. Good size enclosed private patio for your outside enjoyment. Private washer and dryer in the patio. Central AC & Heat. Complex features an open courtyard, gated entry. Amenities include: pools, spa, gym, barbecue area, large clubhouse and playground. Assigned 1 carport + storage unit.
Location
State CA
County Los Angeles
Area Winnetka (91306)
Zoning LAR3
Interior
Cooling Central Forced Air
Laundry Outside
Exterior
Garage Assigned
Garage Spaces 1.0
Pool Association
Utilities Available Electricity Available, Natural Gas Available, Sewer Available, Sewer Connected
Total Parking Spaces 2
Building
Lot Description Curbs
Story 2
Sewer Public Sewer
Water Public
Architectural Style Contemporary
Level or Stories 2 Story
Others
Monthly Total Fees $463
Acceptable Financing Cash To New Loan
Listing Terms Cash To New Loan
Special Listing Condition Standard







