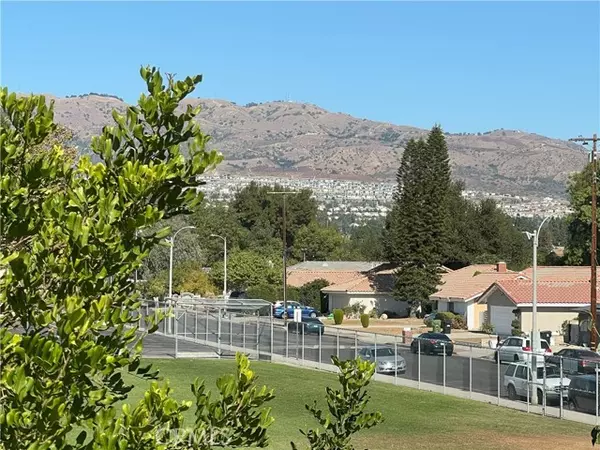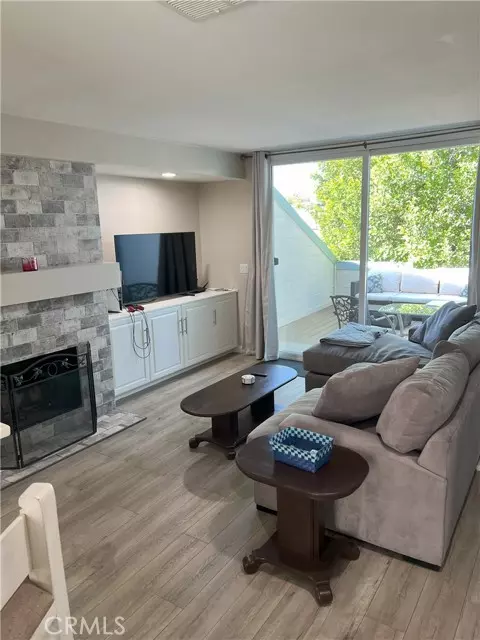2 Beds
3 Baths
1,096 SqFt
2 Beds
3 Baths
1,096 SqFt
Key Details
Property Type Townhouse
Sub Type Townhome
Listing Status Active
Purchase Type For Sale
Square Footage 1,096 sqft
Price per Sqft $537
MLS Listing ID SR24226340
Style Townhome
Bedrooms 2
Full Baths 2
Half Baths 1
HOA Fees $450/mo
HOA Y/N Yes
Year Built 1985
Lot Size 1.148 Acres
Acres 1.1485
Property Description
Updated end unit townhome in a small quiet complex with mountain views. Main level features a living room with stone fireplace and built-in cabinets, large Trex deck, remodeled half bath, bright kitchen and dining area. Upstairs has vaulted ceilings, master suite with barn door into the bath, secondary bedroom with built-in shelving and hall bath. Lower level has a large bonus room with laundry hookups off the garage. Additional upgrades include newer HVAC (installed in 2021), vinyl windows/slider, window treatments, laminate flooring, lighting and garage door. Must see, will not last long.
Location
State CA
County Los Angeles
Area Chatsworth (91311)
Zoning LARD1.5
Interior
Interior Features Living Room Deck Attached, Recessed Lighting
Cooling Central Forced Air
Flooring Laminate, Tile
Fireplaces Type FP in Living Room
Laundry Inside
Exterior
Garage Direct Garage Access, Garage
Garage Spaces 2.0
Pool Community/Common
View Mountains/Hills
Total Parking Spaces 2
Building
Lot Description Curbs, Sidewalks
Story 2
Sewer Public Sewer
Water Public
Level or Stories 2 Story
Others
Monthly Total Fees $465
Acceptable Financing Cash, Cash To New Loan
Listing Terms Cash, Cash To New Loan
Special Listing Condition Standard








