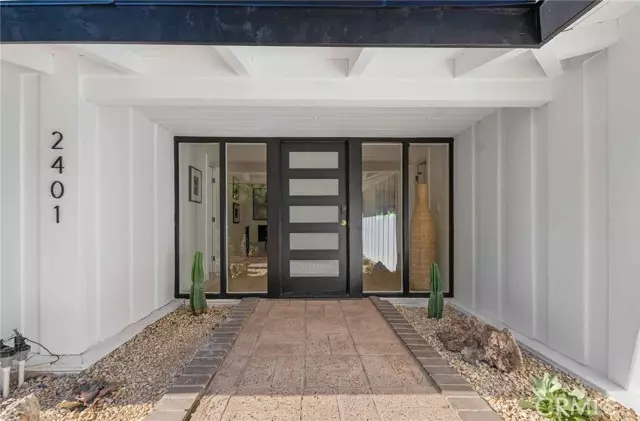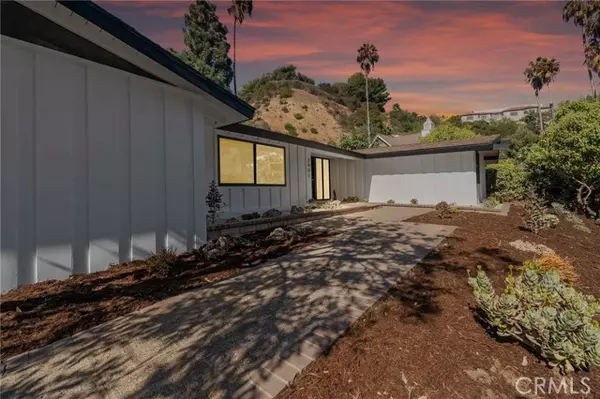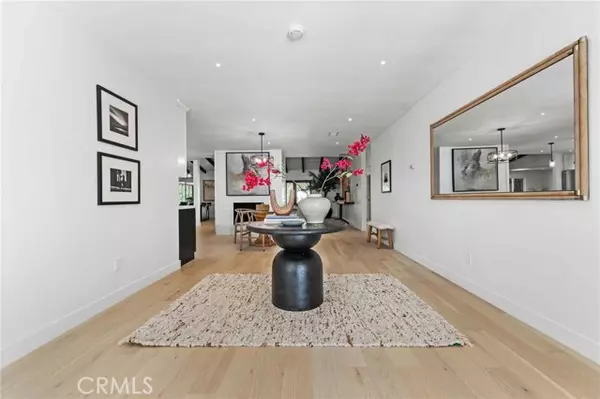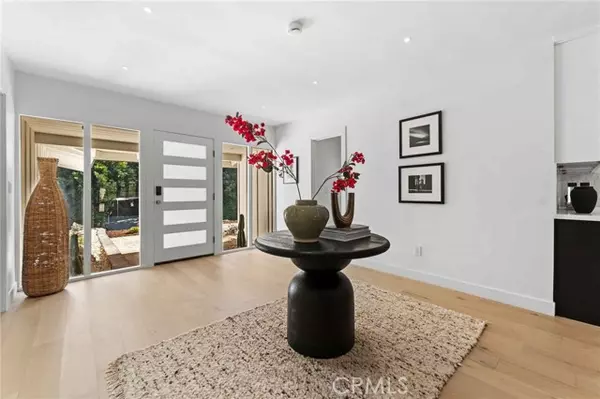4 Beds
5 Baths
2,930 SqFt
4 Beds
5 Baths
2,930 SqFt
Key Details
Property Type Single Family Home
Sub Type Detached
Listing Status Contingent
Purchase Type For Sale
Square Footage 2,930 sqft
Price per Sqft $1,057
MLS Listing ID LG24218361
Style Detached
Bedrooms 4
Full Baths 4
Half Baths 1
HOA Y/N No
Year Built 1956
Lot Size 0.284 Acres
Acres 0.2836
Property Description
Featuring 4 spacious bedrooms, 4.5 beautifully designed bathrooms, and an open floor plan perfect for entertaining, this property showcases high-end finishes and custom details. The gourmet chefs kitchen boasts state-of-the-art appliances, while the master suite offers a serene retreat. Upon entering, youll be greeted by an airy layout with a dual fireplace, high ceilings, and sliding doors that open to the backyard and pool area, inviting a refreshing breeze. Outside, the landscaped grounds feature a sparkling pool and cozy seating areas, ideal for soaking up the California sunshine. Located just minutes from world-class dining, shopping, and entertainment, this Beverly Hills residence truly embodies luxury living.
Location
State CA
County Los Angeles
Area Beverly Hills (90210)
Zoning LARE15
Interior
Cooling Central Forced Air
Fireplaces Type FP in Living Room
Equipment 6 Burner Stove
Appliance 6 Burner Stove
Laundry Inside
Exterior
Garage Spaces 2.0
Pool Private
View Other/Remarks
Total Parking Spaces 2
Building
Lot Description Curbs
Story 1
Sewer Unknown
Water Public
Level or Stories 1 Story
Others
Monthly Total Fees $48
Acceptable Financing Land Contract
Listing Terms Land Contract
Special Listing Condition Standard








