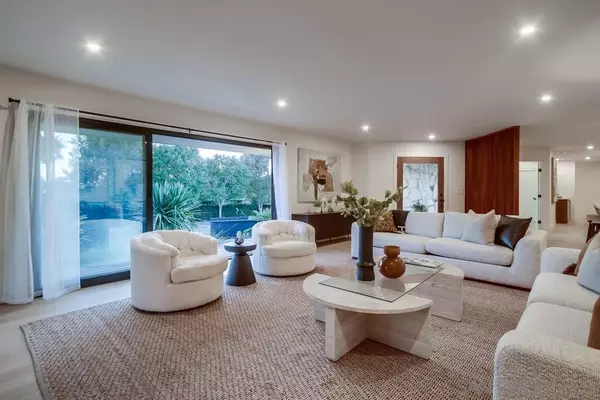4 Beds
4 Baths
2,706 SqFt
4 Beds
4 Baths
2,706 SqFt
Key Details
Property Type Single Family Home
Sub Type Detached
Listing Status Pending
Purchase Type For Sale
Square Footage 2,706 sqft
Price per Sqft $1,366
Subdivision La Jolla
MLS Listing ID 240025718
Style Detached
Bedrooms 4
Full Baths 3
Half Baths 1
HOA Y/N No
Year Built 1960
Lot Size 0.257 Acres
Property Description
Location
State CA
County San Diego
Community La Jolla
Area La Jolla (92037)
Rooms
Family Room 14x16
Master Bedroom 20x14
Bedroom 2 16x12
Bedroom 3 15x14
Bedroom 4 15x12
Living Room 29x17
Dining Room 19x12
Kitchen 23x15
Interior
Heating Other/Remarks
Cooling Central Forced Air
Equipment Dishwasher, Disposal, Refrigerator, Gas Range, Counter Top, Gas Cooking
Appliance Dishwasher, Disposal, Refrigerator, Gas Range, Counter Top, Gas Cooking
Laundry Garage
Exterior
Exterior Feature Wood/Stucco
Garage Attached
Garage Spaces 2.0
Fence Full
Roof Type Composition
Total Parking Spaces 4
Building
Story 1
Lot Size Range .25 to .5 AC
Sewer Sewer Connected
Water Meter on Property
Level or Stories 1 Story
Others
Ownership Fee Simple
Acceptable Financing Cash, Conventional, FHA, VA
Listing Terms Cash, Conventional, FHA, VA








