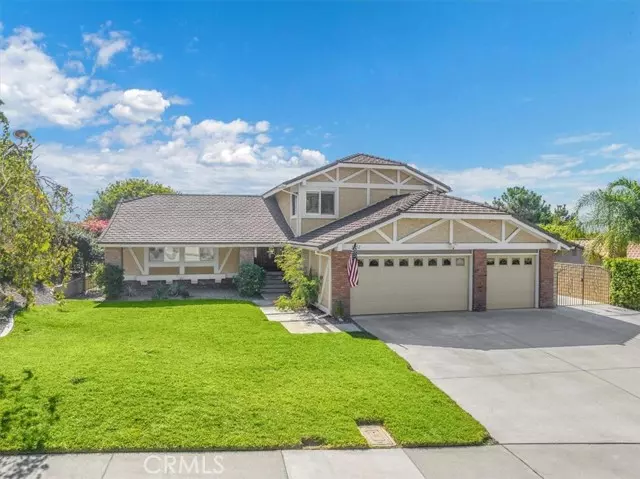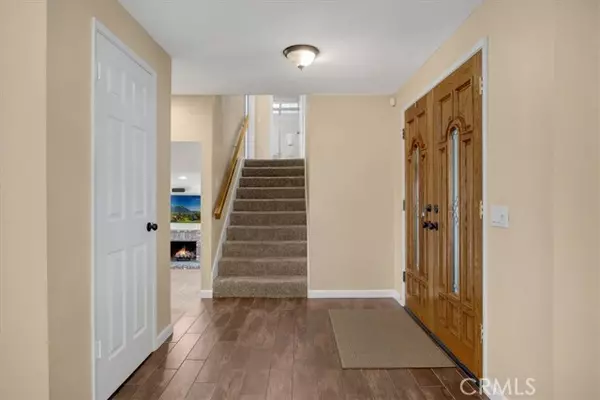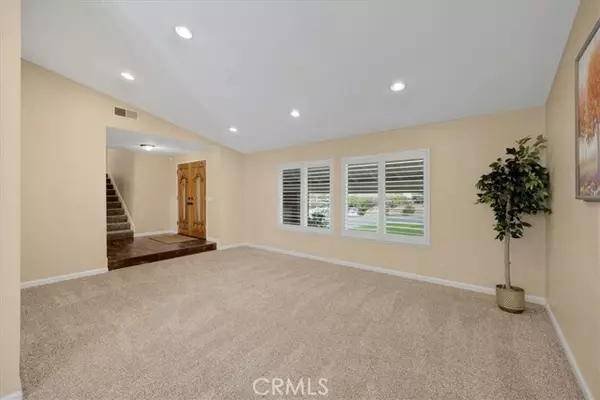4 Beds
3 Baths
2,088 SqFt
4 Beds
3 Baths
2,088 SqFt
Key Details
Property Type Single Family Home
Sub Type Detached
Listing Status Active
Purchase Type For Sale
Square Footage 2,088 sqft
Price per Sqft $565
MLS Listing ID CV24221365
Style Detached
Bedrooms 4
Full Baths 3
HOA Y/N No
Year Built 1979
Lot Size 10,134 Sqft
Acres 0.2326
Property Description
Welcome to 2252 Arthur Way! Stunning tri-level home with 4 bedroom, 3 bathrooms, 3 car garage and RV parking in beautiful La Verne! Enter the home through the double doors and into the large formal living and dining room with a vaulted ceiling and ample natural light. Spacious kitchen with granite countertops, sleek black appliances, tray ceiling, tons of storage, peninsula and breakfast nook. Step down into the cozy family room with a brick fireplace and custom built in bookshelves. Main floor bedroom, full bathroom and laundry room with storage. Primary bedroom with a big ensuite! Primary ensuite has a sink, vanity area, 2 closets and a stand up shower! Additional bedrooms are the perfect size and accented with chair rails. Recessed lighting, and plantation shutters, carpet and tile throughout the home. Great sized backyard with an Alumawood patio cover, fans to keep you cool, dusk to dawn lighting controls and beautifully landscaped. Lemon, orange and pomegranate trees and lots of space to start a garden! Conveniently located near Claremont College and the University of La Verne. Situated in the Bonita Unified School District, and close to shopping, restaurants, golf courses, and more!
Location
State CA
County Los Angeles
Area La Verne (91750)
Zoning LVPR3D*
Interior
Interior Features Granite Counters, Recessed Lighting
Cooling Central Forced Air
Flooring Carpet, Tile
Fireplaces Type FP in Family Room
Equipment Dishwasher, Microwave, Electric Oven, Electric Range
Appliance Dishwasher, Microwave, Electric Oven, Electric Range
Laundry Inside
Exterior
Garage Garage
Garage Spaces 3.0
Utilities Available Electricity Available, Natural Gas Available
View Mountains/Hills, Peek-A-Boo
Roof Type Tile/Clay
Total Parking Spaces 3
Building
Story 2
Lot Size Range 7500-10889 SF
Sewer Public Sewer
Water Public
Level or Stories 3 Story
Others
Miscellaneous Foothills
Acceptable Financing Cash To New Loan
Listing Terms Cash To New Loan
Special Listing Condition Standard








