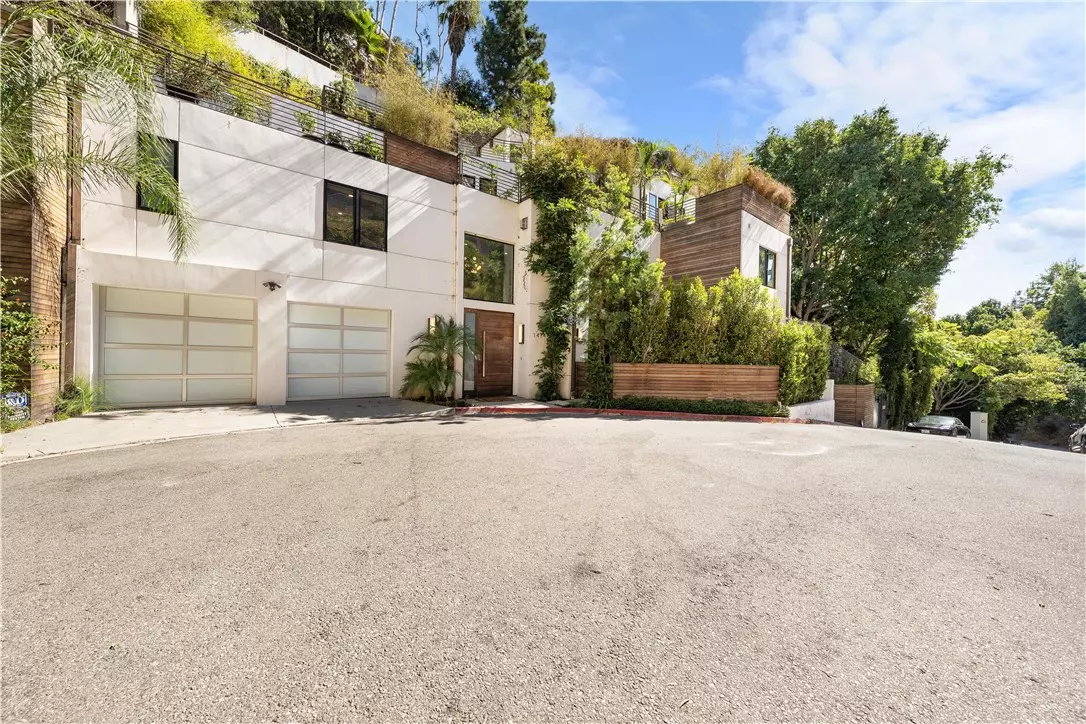5 Beds
6 Baths
4,582 SqFt
5 Beds
6 Baths
4,582 SqFt
OPEN HOUSE
Sun Nov 24, 1:00pm - 4:00pm
Key Details
Property Type Single Family Home
Sub Type Detached
Listing Status Active
Purchase Type For Sale
Square Footage 4,582 sqft
Price per Sqft $938
MLS Listing ID SR24217029
Style Detached
Bedrooms 5
Full Baths 6
Construction Status Turnkey,Updated/Remodeled
HOA Y/N No
Year Built 2013
Lot Size 9,177 Sqft
Acres 0.2107
Property Description
Tucked away just moments from the heart of Beverly Hills, this warm modern contemporary oasis offers the ultimate retreat. Located at the end of a private cul-de-sac, in an exclusive area of $10M+ homes, surrounded by lush hedges and towering trees, creating a serene and secluded atmosphere. The expansive open floor plan welcomes you with a dramatic double-height entry, an elegant fireplace, and a seamless flow through every room. A chefs delight, the sleek custom kitchen features a spacious eat-in island, ample cabinetry, premium stainless steel appliances, a wine fridge, and a chic tile backsplash. Take the Elevator to each Floor! Upstairs, unwind in the generously sized guest suites and penthouse level brings you to the 5th bedroom and a luxurious primary bedroom with a spa-like bathroom that opens up to an amazing private patio and rooftop deck. Designed for entertaining, there's over 2000 square feet of outdoor living area, the multi-level decks provide the perfect space for al fresco dining, outdoor workouts, get togethers or gardening. Additional highlights include sliding glass doors that open for indoor-outdoor living, an elevator, a three-car garage, and much more. This BHPO estate embodies the best of California living and truly has it all. Photos with furniture are digitally enhanced. Also available for lease immediately.
Location
State CA
County Los Angeles
Area Beverly Hills (90210)
Zoning LARE15
Interior
Interior Features Corian Counters, Living Room Deck Attached, Recessed Lighting, Two Story Ceilings
Cooling Central Forced Air
Flooring Laminate, Tile, Wood
Fireplaces Type FP in Living Room
Equipment Dishwasher, Disposal, Microwave, 6 Burner Stove, Convection Oven, Double Oven, Gas & Electric Range, Gas Oven, Gas Stove, Gas Range
Appliance Dishwasher, Disposal, Microwave, 6 Burner Stove, Convection Oven, Double Oven, Gas & Electric Range, Gas Oven, Gas Stove, Gas Range
Laundry Closet Stacked, Laundry Room, Inside
Exterior
Garage Garage, Garage - Three Door
Garage Spaces 3.0
Fence Masonry, Split Rail, Stucco Wall, Wrought Iron, Wood
Utilities Available Electricity Available, Electricity Connected, Natural Gas Available, Natural Gas Connected, Phone Available, Sewer Available, Water Available, Sewer Connected, Water Connected
View Mountains/Hills, Rocks, Neighborhood, Trees/Woods, City Lights
Total Parking Spaces 3
Building
Lot Description Corner Lot, Cul-De-Sac, Landscaped
Story 3
Lot Size Range 7500-10889 SF
Sewer Public Sewer
Water Public
Level or Stories 3 Story
Construction Status Turnkey,Updated/Remodeled
Others
Monthly Total Fees $127
Miscellaneous Foothills,Mountainous,Rural
Acceptable Financing Cash, Conventional, Cash To New Loan
Listing Terms Cash, Conventional, Cash To New Loan
Special Listing Condition Standard








