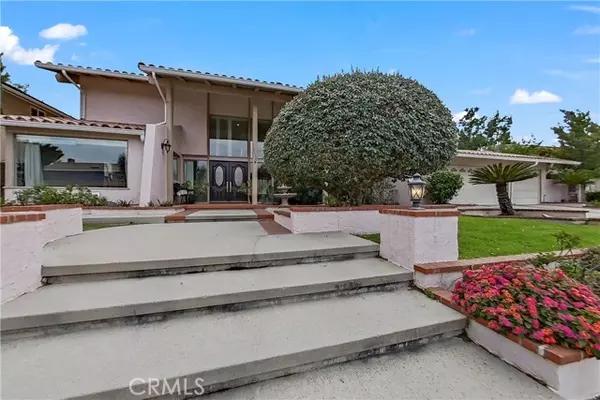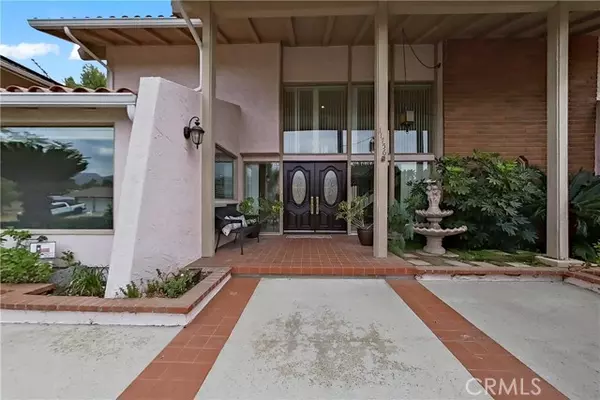REQUEST A TOUR
In-PersonVirtual Tour
$ 6,000
4 Beds
4 Baths
2,822 SqFt
$ 6,000
4 Beds
4 Baths
2,822 SqFt
Key Details
Property Type Single Family Home
Sub Type Detached
Listing Status Pending
Purchase Type For Rent
Square Footage 2,822 sqft
MLS Listing ID SR24218130
Bedrooms 4
Full Baths 4
Property Description
Welcome to this bright and luxurious turnkey home in Porter Ranch, featuring a high-ceiling foyer and marble floors. The main level offers a spacious living room, formal dining area, and a family room with dark wood floors and a three-sided fireplace, along with an entertainers wet bar leading to the backyard and pool. The kitchen boasts granite countertops and new appliances, including a double oven and a quiet ceiling fan, with a separate laundry room for added convenience. Upstairs, the master suite features a fireplace and an en-suite bath with new ceramic tiles, complemented by three additional bedrooms and a hallway bathroom. The three-car garage includes a workbench and ample storage, while the expansive backyard is perfect for entertaining with a pool, spa, and easy bathroom access. Additional highlights include motion sensor lights, retractable awnings, a backyard shower, and a dog run. Located in a top school district, this home is a must-see!
Welcome to this bright and luxurious turnkey home in Porter Ranch, featuring a high-ceiling foyer and marble floors. The main level offers a spacious living room, formal dining area, and a family room with dark wood floors and a three-sided fireplace, along with an entertainers wet bar leading to the backyard and pool. The kitchen boasts granite countertops and new appliances, including a double oven and a quiet ceiling fan, with a separate laundry room for added convenience. Upstairs, the master suite features a fireplace and an en-suite bath with new ceramic tiles, complemented by three additional bedrooms and a hallway bathroom. The three-car garage includes a workbench and ample storage, while the expansive backyard is perfect for entertaining with a pool, spa, and easy bathroom access. Additional highlights include motion sensor lights, retractable awnings, a backyard shower, and a dog run. Located in a top school district, this home is a must-see!
Welcome to this bright and luxurious turnkey home in Porter Ranch, featuring a high-ceiling foyer and marble floors. The main level offers a spacious living room, formal dining area, and a family room with dark wood floors and a three-sided fireplace, along with an entertainers wet bar leading to the backyard and pool. The kitchen boasts granite countertops and new appliances, including a double oven and a quiet ceiling fan, with a separate laundry room for added convenience. Upstairs, the master suite features a fireplace and an en-suite bath with new ceramic tiles, complemented by three additional bedrooms and a hallway bathroom. The three-car garage includes a workbench and ample storage, while the expansive backyard is perfect for entertaining with a pool, spa, and easy bathroom access. Additional highlights include motion sensor lights, retractable awnings, a backyard shower, and a dog run. Located in a top school district, this home is a must-see!
Location
State CA
County Los Angeles
Area Porter Ranch (91326)
Zoning Assessor
Interior
Cooling Central Forced Air
Flooring Linoleum/Vinyl, Tile, Wood
Fireplaces Type FP in Family Room, FP in Living Room
Equipment Dryer, Washer
Furnishings No
Laundry Laundry Room
Exterior
Garage Spaces 3.0
Pool Below Ground, Private
Total Parking Spaces 3
Building
Lot Description Sidewalks
Story 2
Level or Stories 2 Story
Others
Pets Description Allowed w/Restrictions

Listed by Elevate Luxury Living







