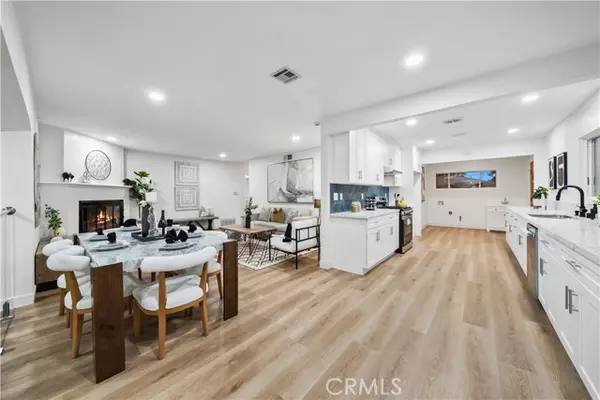3 Beds
3 Baths
2,187 SqFt
3 Beds
3 Baths
2,187 SqFt
OPEN HOUSE
Sat Nov 23, 1:00pm - 5:00pm
Sun Nov 24, 1:00pm - 5:00pm
Key Details
Property Type Single Family Home
Sub Type Detached
Listing Status Active
Purchase Type For Sale
Square Footage 2,187 sqft
Price per Sqft $502
MLS Listing ID OC24216459
Style Detached
Bedrooms 3
Full Baths 3
HOA Y/N No
Year Built 1957
Lot Size 6,040 Sqft
Acres 0.1387
Property Description
Welcome to your newly remodeling dream home in the tranquil neighborhood.This spacious home boasts three bedrooms and three bathroom, offering ample room for family living and entertaining guests. With an impressive corner lot size, you'll find comfort and style at every turn. Step into the living room and be greeted by a stunning dual fireplace that extends into the dining area, creating a warm and inviting atmosphere. The house features a freshly renovated kitchen, modern bathrooms, new flooring, painting, cabinets, brand new granite counter, stovetop, stainless sink, AC unit etc. , Ready to Move in! Conveniently situated near schools, shopping centers, and restaurants. This house is more than just a property- it's a place to call Home!
Location
State CA
County Los Angeles
Area Whittier (90604)
Zoning LCRA6000*
Interior
Cooling Central Forced Air
Fireplaces Type FP in Family Room, FP in Living Room
Laundry Garage
Exterior
Garage Spaces 2.0
View City Lights
Total Parking Spaces 2
Building
Story 1
Lot Size Range 4000-7499 SF
Sewer Public Sewer
Water Public
Level or Stories 1 Story
Others
Monthly Total Fees $54
Acceptable Financing Conventional, Cash To New Loan
Listing Terms Conventional, Cash To New Loan
Special Listing Condition Standard








