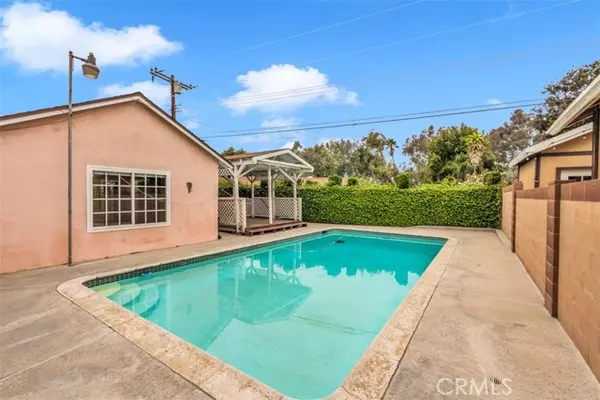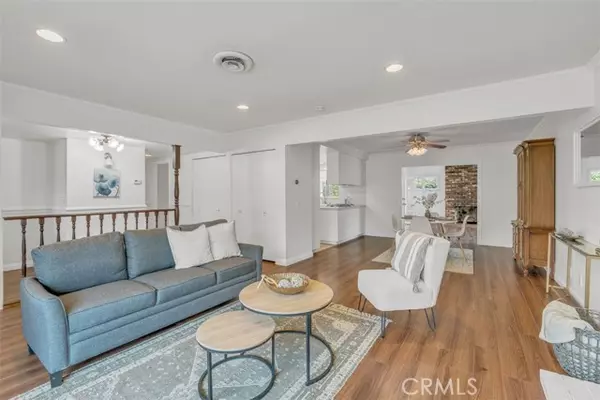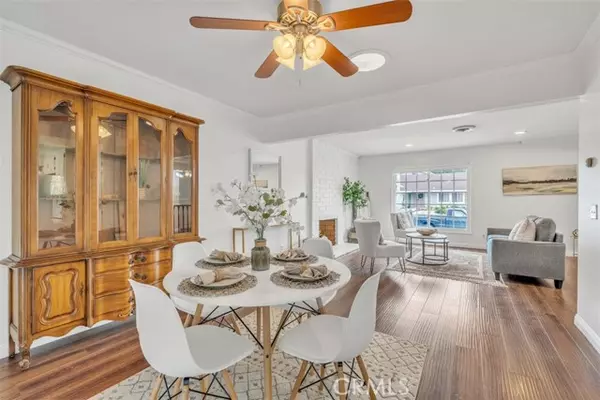3 Beds
2 Baths
1,768 SqFt
3 Beds
2 Baths
1,768 SqFt
Key Details
Property Type Single Family Home
Sub Type Detached
Listing Status Pending
Purchase Type For Sale
Square Footage 1,768 sqft
Price per Sqft $494
MLS Listing ID PW24215222
Style Detached
Bedrooms 3
Full Baths 2
HOA Y/N No
Year Built 1963
Lot Size 7,744 Sqft
Acres 0.1778
Property Description
Fall in love with this charming pool home nestled in the prestigious California Country Club community. This three bedroom home features new interior paint, two updated bathrooms, central air conditioning, spacious enclosed patio, two separate fireplace retreats and detached two-car garage. The property includes a sparkling clean swimming pool and plenty of room to entertain family and friends just in time for the holiday season. Walking distance to the country club, golf course and local school.
Location
State CA
County Los Angeles
Area Whittier (90601)
Zoning LCR172
Interior
Interior Features Corian Counters, Formica Counters, Recessed Lighting, Tile Counters, Wainscoting
Cooling Central Forced Air
Flooring Carpet, Laminate
Fireplaces Type FP in Family Room, FP in Living Room
Equipment Gas Oven, Gas Range
Appliance Gas Oven, Gas Range
Laundry Laundry Room, Inside
Exterior
Garage Garage
Garage Spaces 2.0
Pool Below Ground, Private
View Neighborhood
Total Parking Spaces 2
Building
Story 1
Lot Size Range 7500-10889 SF
Sewer Public Sewer
Water Public
Architectural Style Colonial, Ranch, Traditional
Level or Stories 1 Story
Others
Monthly Total Fees $57
Miscellaneous Suburban
Acceptable Financing Cash To New Loan
Listing Terms Cash To New Loan
Special Listing Condition Standard








