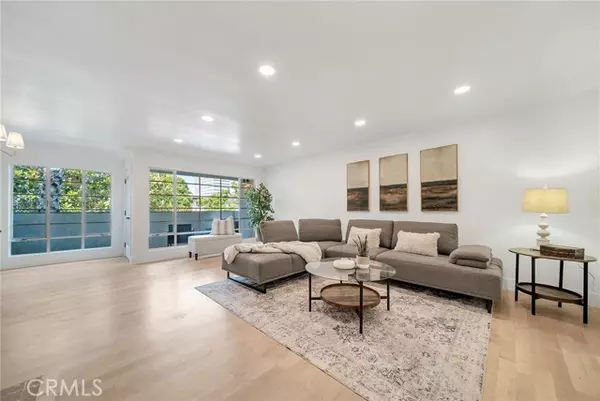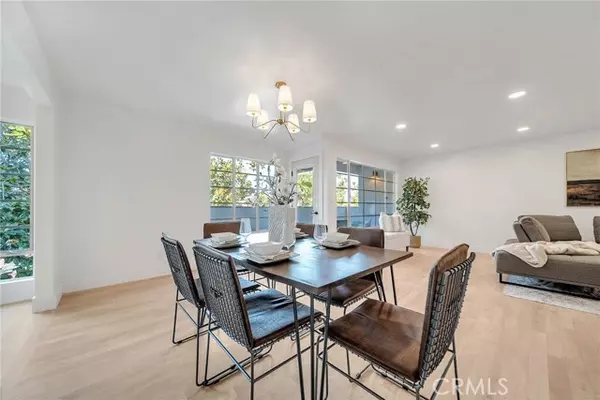4 Beds
3 Baths
2,255 SqFt
4 Beds
3 Baths
2,255 SqFt
Key Details
Property Type Condo
Listing Status Contingent
Purchase Type For Sale
Square Footage 2,255 sqft
Price per Sqft $840
MLS Listing ID SR24215097
Style All Other Attached
Bedrooms 4
Full Baths 2
Half Baths 1
HOA Fees $544/mo
HOA Y/N Yes
Year Built 1973
Lot Size 7,496 Sqft
Acres 0.1721
Property Description
Stunning remodeled 2 story luxury condo located in prime Santa Monica! The owner spared no expense customizing this stunning 4 bedroom beauty boasting an amazing gourmet kitchen that blends practicality and elegance with new stainless appliances, quarts countertops & convenient bar / pantry area! Great open floor plan offers a spacious living room with fireplace & private patio! Perfect layout with 1 bedroom/office downstairs and 3 bedrooms up! Gorgeous primary suite w/ views, huge walk-in closet & stunning primary bath w/ dual sinks, separate tub / shower & sliders leading to an intimate private patio enclosure! Split AC/Heat systems in bedrooms & common rooms! Recessed lighting! Hardwood floors! Upstairs laundry! Tons of storage! 2 car gated parking in secure building! Plus, an enormous roof deck patio with magnificent views thats perfect for entertaining! Located close to restaurants, shops, parks, blocks from the ocean & much more!!!
Location
State CA
County Los Angeles
Area Santa Monica (90404)
Zoning SMR3*
Interior
Interior Features Living Room Balcony, Wet Bar
Heating Electric
Cooling Wall/Window, Other/Remarks, Electric
Flooring Wood
Fireplaces Type FP in Living Room
Equipment Dishwasher, Microwave, Gas Range
Appliance Dishwasher, Microwave, Gas Range
Laundry Inside
Exterior
Garage Gated
Garage Spaces 2.0
View Other/Remarks, Peek-A-Boo, Trees/Woods
Total Parking Spaces 2
Building
Lot Description Curbs, Sidewalks
Story 2
Lot Size Range 4000-7499 SF
Sewer Public Sewer
Water Public
Architectural Style Modern, Traditional
Level or Stories 2 Story
Others
Monthly Total Fees $544
Acceptable Financing Cash, Cash To New Loan
Listing Terms Cash, Cash To New Loan
Special Listing Condition Standard








