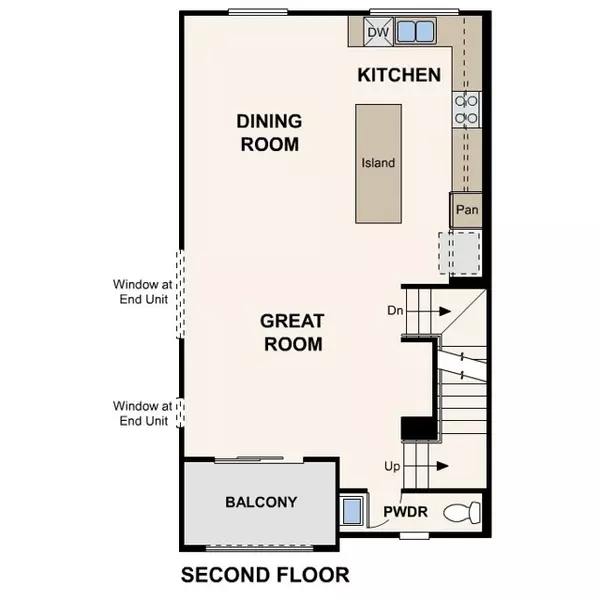REQUEST A TOUR
In-PersonVirtual Tour
$ 723,140
Est. payment | /mo
4 Beds
4 Baths
1,631 SqFt
$ 723,140
Est. payment | /mo
4 Beds
4 Baths
1,631 SqFt
Key Details
Property Type Townhouse
Sub Type Townhome
Listing Status Pending
Purchase Type For Sale
Square Footage 1,631 sqft
Price per Sqft $443
MLS Listing ID CV24214568
Style Townhome
Bedrooms 4
Full Baths 3
Half Baths 1
HOA Fees $369/mo
HOA Y/N Yes
Year Built 2024
Property Description
Step inside this homesite #109, a thoughtfully designed three-level home with your convenience and comfort in mind. Accessible from either the inviting porch or attached garage, the lower level boasts a generous secondary bedroomwith full bath. As you head upstairs, you'll be impressed by the versatile open-concept layout, featuring a casual dining area with direct access to the balcony, a wide-open great room, and a spacious kitchen with a generous center island, stainless-steel appliances, and Prelude Cool white cabinets with chrome finishes, Luxury vinyl flooring, carpet. The third floor is dedicated to the secluded owner's suite with a roomy walk-in closet and a deluxe attached bath with dual vanities. Additional second-floor highlights include two secondary bedrooms, a full hall bath, and a convenient laundry room. This exciting home is also part of the Gateway community, which offers residents access to exclusive amenities, such as a community pool with a shaded lounge area, a restroom building, and a park with a tot-lot. Don't miss out on this amazing opportunity to own a beautiful new home in a desirable prime location within Gateway with 1.25% tax rate! Contact us today to schedule a private tour.
Step inside this homesite #109, a thoughtfully designed three-level home with your convenience and comfort in mind. Accessible from either the inviting porch or attached garage, the lower level boasts a generous secondary bedroomwith full bath. As you head upstairs, you'll be impressed by the versatile open-concept layout, featuring a casual dining area with direct access to the balcony, a wide-open great room, and a spacious kitchen with a generous center island, stainless-steel appliances, and Prelude Cool white cabinets with chrome finishes, Luxury vinyl flooring, carpet. The third floor is dedicated to the secluded owner's suite with a roomy walk-in closet and a deluxe attached bath with dual vanities. Additional second-floor highlights include two secondary bedrooms, a full hall bath, and a convenient laundry room. This exciting home is also part of the Gateway community, which offers residents access to exclusive amenities, such as a community pool with a shaded lounge area, a restroom building, and a park with a tot-lot. Don't miss out on this amazing opportunity to own a beautiful new home in a desirable prime location within Gateway with 1.25% tax rate! Contact us today to schedule a private tour.
Step inside this homesite #109, a thoughtfully designed three-level home with your convenience and comfort in mind. Accessible from either the inviting porch or attached garage, the lower level boasts a generous secondary bedroomwith full bath. As you head upstairs, you'll be impressed by the versatile open-concept layout, featuring a casual dining area with direct access to the balcony, a wide-open great room, and a spacious kitchen with a generous center island, stainless-steel appliances, and Prelude Cool white cabinets with chrome finishes, Luxury vinyl flooring, carpet. The third floor is dedicated to the secluded owner's suite with a roomy walk-in closet and a deluxe attached bath with dual vanities. Additional second-floor highlights include two secondary bedrooms, a full hall bath, and a convenient laundry room. This exciting home is also part of the Gateway community, which offers residents access to exclusive amenities, such as a community pool with a shaded lounge area, a restroom building, and a park with a tot-lot. Don't miss out on this amazing opportunity to own a beautiful new home in a desirable prime location within Gateway with 1.25% tax rate! Contact us today to schedule a private tour.
Location
State CA
County Los Angeles
Area Pomona (91766)
Interior
Cooling Central Forced Air, Energy Star, High Efficiency
Equipment Dishwasher
Appliance Dishwasher
Laundry Inside
Exterior
Garage Spaces 2.0
Pool Community/Common, Association
Total Parking Spaces 2
Building
Story 3
Sewer Public Sewer
Water Public
Level or Stories 3 Story
Others
Monthly Total Fees $369
Acceptable Financing Cash, Conventional, FHA, VA
Listing Terms Cash, Conventional, FHA, VA
Special Listing Condition Standard

Listed by Rules Manager • BMC REALTY ADVISORS




