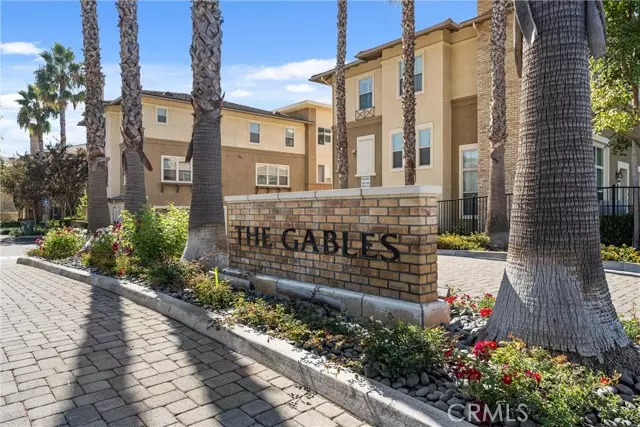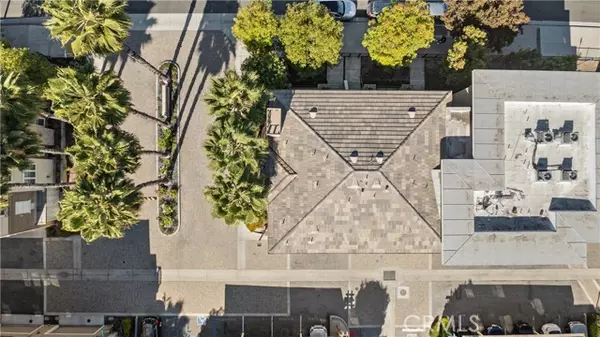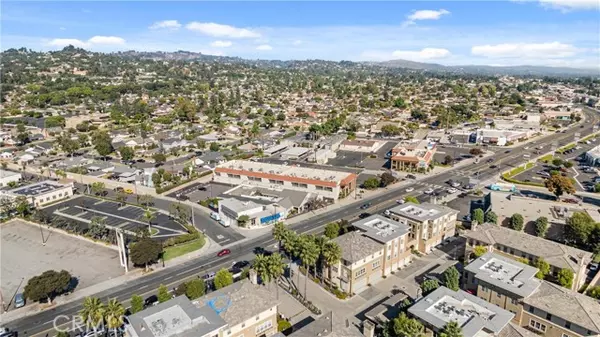3 Beds
3 Baths
1,716 SqFt
3 Beds
3 Baths
1,716 SqFt
Key Details
Property Type Condo
Listing Status Active
Purchase Type For Sale
Square Footage 1,716 sqft
Price per Sqft $459
MLS Listing ID PW24212523
Style All Other Attached
Bedrooms 3
Full Baths 2
Half Baths 1
Construction Status Turnkey
HOA Fees $339/mo
HOA Y/N Yes
Year Built 2013
Lot Size 0.281 Acres
Acres 0.2815
Property Description
Experience luxury living in this stunning, end-unit townhouse located in the highly sought-after Whittier Gables Community! This beautiful 3-bedroom, 2.5-bath home spans approximately 1,716 sq. ft. and offers an open, airy, and bright floor plan. With its soaring cathedral ceilings and abundant natural light, youll love the spaciousness of both the separate living and family rooms. This home boasts numerous upgrades, including energy-efficient double-pane windows, and custom paint throughout. The gourmet kitchen is a chefs dream, featuring a large center island with quartz countertops, sleek stainless steel appliances, and upgraded cabinetry. Enjoy meals in the inviting dining area illuminated by recessed lighting. Each bedroom is equipped with ceiling fans for comfort, while the bathrooms showcase quartz countertops for a touch of luxury. Convenience is key with an upper-level laundry utility room and walk-in closets for ample storage. Step outside to your own private oasis, complete with an outdoor fireplace and lounge areaperfect for relaxing and entertaining! Located in a top-rated school district and just minutes away from shopping centers, restaurants, and more, this home has it all! Dont miss your chance to live in this amazing community.
Location
State CA
County Los Angeles
Area Whittier (90603)
Zoning WHC2
Interior
Interior Features Pantry
Cooling Central Forced Air
Fireplaces Type FP in Living Room, Gas, Gas Starter
Equipment Microwave, Refrigerator, Gas Oven, Gas Stove, Gas Range
Appliance Microwave, Refrigerator, Gas Oven, Gas Stove, Gas Range
Laundry Closet Stacked, Laundry Room, Inside
Exterior
Garage Garage, Garage Door Opener
Garage Spaces 2.0
Total Parking Spaces 2
Building
Lot Description Sidewalks, Sprinklers In Front
Story 3
Sewer Public Sewer
Water Public
Architectural Style Contemporary
Level or Stories 3 Story
Construction Status Turnkey
Others
Monthly Total Fees $384
Acceptable Financing Cash, Conventional
Listing Terms Cash, Conventional
Special Listing Condition Standard








