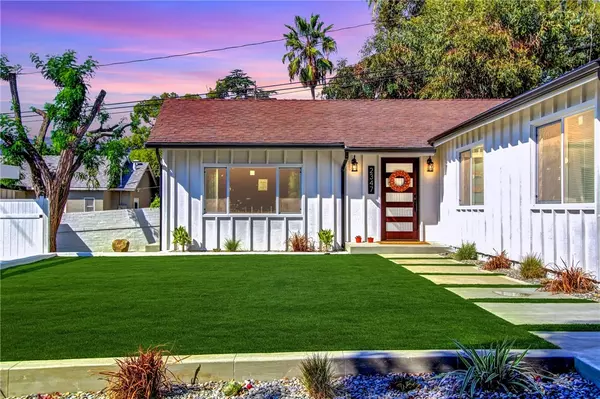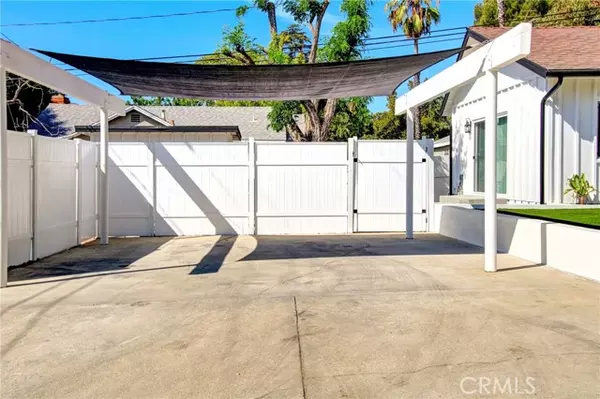3 Beds
2 Baths
1,360 SqFt
3 Beds
2 Baths
1,360 SqFt
Key Details
Property Type Single Family Home
Sub Type Detached
Listing Status Active
Purchase Type For Sale
Square Footage 1,360 sqft
Price per Sqft $1,025
MLS Listing ID PW24211142
Style Detached
Bedrooms 3
Full Baths 2
Construction Status Turnkey,Updated/Remodeled
HOA Y/N No
Year Built 1947
Lot Size 5,922 Sqft
Acres 0.136
Property Description
This Charming and Beautifully Remodeled Home is Nestled in a Very Established and Highly Desirable Neighborhood in the City of La Canada Flintridge (Area of Montrose)! It is a Perfect Home to start making your Forever Memories! The home features 3-Bedrooms, 2-Bathrooms, a Family Room which Opens-up to the Dining/Kitchen, and a Laundry Area. This Inviting and Spacious home offers a Lovely-Renovated Kitchen with all Stainless-Steel Appliances, Recessed Lighting, Quartz Countertops, Lots of Cabinet Space, and it Seamlessly flows into a Bright and Airy Dining & Living Room offering a Cozy Fireplace. All bathrooms have been remodeled, including a Beautiful-Upgraded Master-Bath. ALL in Recently Installed Flooring, Double Pane Windows, HVAC, Custom Paint (Exterior & Interior), Recessed Lighting, Electrical and Plumbing through-out the Entire House, including replacing the Main Sewer Line. The Backyard features a Low-Maintenance Patio with Ample Space for Entertainment and a Lovely Storage Room which could be converted into an Office/Hobbie-Room/Man-Cave, etc. This home offers a Nice Curve Appeal with a Covered Carport, Low Maintenance Front-Yard and It is situated in the Prestigious School District of Glendale Unified. It's located near Walking Trails, Parks, Shopping, Restaurants and much more. It's a must see! (3D TOUR) Please Copy/Paste: https://my.matterport.com/show/?m=pms69vwd5Qa
Location
State CA
County Los Angeles
Area Montrose (91020)
Zoning LFR3*
Interior
Interior Features Bar, Recessed Lighting
Cooling Central Forced Air
Flooring Laminate
Fireplaces Type FP in Living Room, Gas, Gas Starter
Equipment Microwave, Refrigerator, Gas Oven, Gas Stove, Gas Range
Appliance Microwave, Refrigerator, Gas Oven, Gas Stove, Gas Range
Exterior
Fence Vinyl, Wood
Utilities Available Natural Gas Available, Water Available, Sewer Connected
View Mountains/Hills, Neighborhood
Total Parking Spaces 2
Building
Lot Description Landscaped
Story 1
Lot Size Range 4000-7499 SF
Sewer Public Sewer
Water Public
Level or Stories 1 Story
Construction Status Turnkey,Updated/Remodeled
Others
Monthly Total Fees $119
Acceptable Financing Cash, Conventional, Exchange, FHA, VA, Submit
Listing Terms Cash, Conventional, Exchange, FHA, VA, Submit
Special Listing Condition Standard








