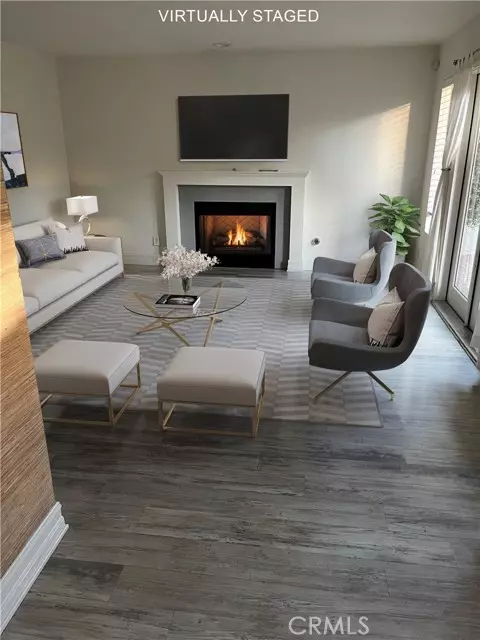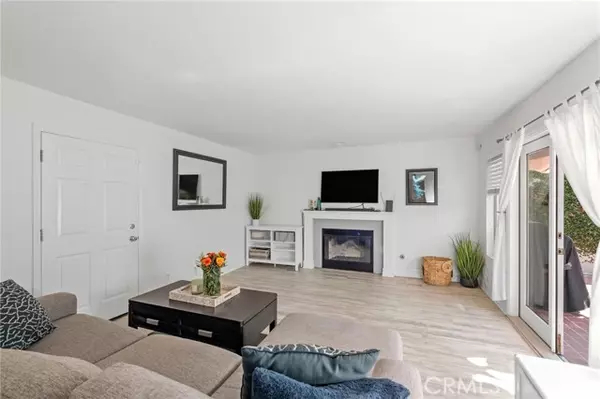3 Beds
4 Baths
1,670 SqFt
3 Beds
4 Baths
1,670 SqFt
Key Details
Property Type Townhouse
Sub Type Townhome
Listing Status Active
Purchase Type For Sale
Square Footage 1,670 sqft
Price per Sqft $717
MLS Listing ID SB24208197
Style Townhome
Bedrooms 3
Full Baths 3
Half Baths 1
Construction Status Turnkey
HOA Y/N No
Year Built 1988
Lot Size 5,598 Sqft
Acres 0.1285
Property Description
What a fantastic North Redondo Beach 3 bedroom and 3 1/2 bathroom back-unit townhome! The spacious layout with natural light, high ceilings, air-conditioning and each bedroom with an en-suite bathroom. All three bedrooms are upstairs and each is easily accessible to the wall of cabinets in the hallway along with the separate closet that houses the washer/dryer. The main bedroom can accommodate a sitting area or a work space, if needed, along with two separate closets. Off of the primary bedroom is an additional balcony for morning coffee or evening relaxation. The sleek kitchen with stainless steel appliances, black granite counter tops faces the backyard with the outdoor space accessible through French Doors or a slider, one from the living room and one off the dining area. The kitchen also has a large walk-in pantry and additional seating under the counter. The kitchen/dining area is perfect for entertaining from inside to the exterior south facing landscaped backyard. The 2 car attached garage offers additional space if you are looking for a workout area or additional kids play space. Lots of options with additional parking available on the driveway.The location is extremely appealing with easy access to freeways, shopping, local parks and the beach. Being near the South Bay Performing Arts Center and the Manhattan Beach Mall adds to the home's appeal for someone who enjoys local attractions and just some of what the South Bay has to offer. Welcome Home!!
Location
State CA
County Los Angeles
Area Redondo Beach (90278)
Zoning RBR3YY
Interior
Interior Features Balcony, Granite Counters, Pantry, Recessed Lighting
Cooling Central Forced Air
Fireplaces Type FP in Living Room, Gas
Equipment Dishwasher, Microwave, Refrigerator, Electric Range, Gas Stove
Appliance Dishwasher, Microwave, Refrigerator, Electric Range, Gas Stove
Laundry Closet Full Sized, Inside
Exterior
Garage Direct Garage Access, Garage - Two Door
Garage Spaces 2.0
Utilities Available Electricity Connected, Water Connected
Total Parking Spaces 2
Building
Lot Description Curbs, Sidewalks, Landscaped
Story 2
Lot Size Range 4000-7499 SF
Sewer Public Sewer
Water Public
Level or Stories 2 Story
Construction Status Turnkey
Others
Monthly Total Fees $76
Miscellaneous Gutters
Acceptable Financing Cash, Conventional, Cash To New Loan
Listing Terms Cash, Conventional, Cash To New Loan
Special Listing Condition Standard








