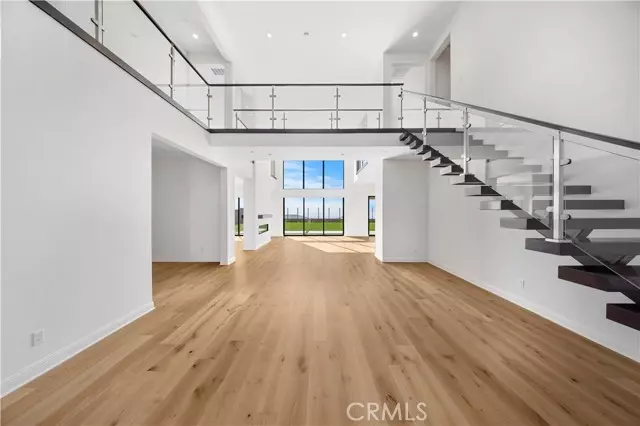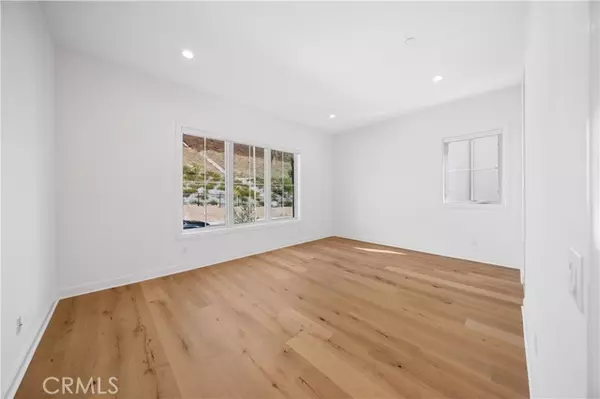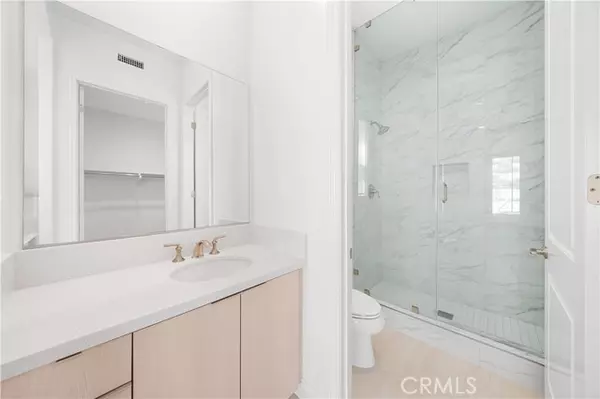5 Beds
6 Baths
5,265 SqFt
5 Beds
6 Baths
5,265 SqFt
OPEN HOUSE
Sat Nov 23, 12:00pm - 3:00pm
Key Details
Property Type Single Family Home
Sub Type Detached
Listing Status Active
Purchase Type For Sale
Square Footage 5,265 sqft
Price per Sqft $662
MLS Listing ID OC24206797
Style Detached
Bedrooms 5
Full Baths 6
HOA Fees $347/mo
HOA Y/N Yes
Year Built 2023
Lot Size 10,779 Sqft
Acres 0.2475
Property Description
Located at 20238 W Albion Way in Porter Ranch, CA 91326, a brand-new home. This stunning home exemplifies modern luxury and design. Situated in the prestigious Westcliffe community, the property offers breathtaking mountain views and captivating city lights. As you enter, you are greeted by an impressive foyer featuring luxurious floating stairs with glass landings, leading to beautifully appointed living spaces with elegant hard flooring. The open-concept layout is enhanced by a sleek linear fireplace that adds warmth and sophistication to the ambiance. The kitchen is a highlight, showcasing a chic white aesthetic, stainless steel appliances, a spacious walk-in pantry, and contemporary lighting, making it an ideal setting for family gatherings and entertaining. Natural light floods the home, providing beautiful views from the kitchen, living room, and backyard, where an additional fireplace creates a cozy outdoor retreat. Custom-made high end hardwood flooring throughout the entire home, also has the advantage of being on the top floor with no neighbors across the way. It features a luxurious bathroom with a soaking tub, dual sinks, and a spacious walk-in closet. The master bath is elegantly designed with marble finishes and outdoor views, creating a serene escape for relaxation. Overall, 20238 W Albion Way perfectly blends luxury and contemporary living, making it an exceptional place to call home.
Location
State CA
County Los Angeles
Area Porter Ranch (91326)
Zoning LARE
Interior
Cooling Central Forced Air
Fireplaces Type FP in Living Room
Equipment Solar Panels
Appliance Solar Panels
Exterior
Garage Spaces 2.0
Total Parking Spaces 2
Building
Story 2
Lot Size Range 7500-10889 SF
Sewer Unknown
Water Public
Level or Stories 2 Story
Others
Monthly Total Fees $394
Acceptable Financing Cash, Conventional
Listing Terms Cash, Conventional
Special Listing Condition Standard








