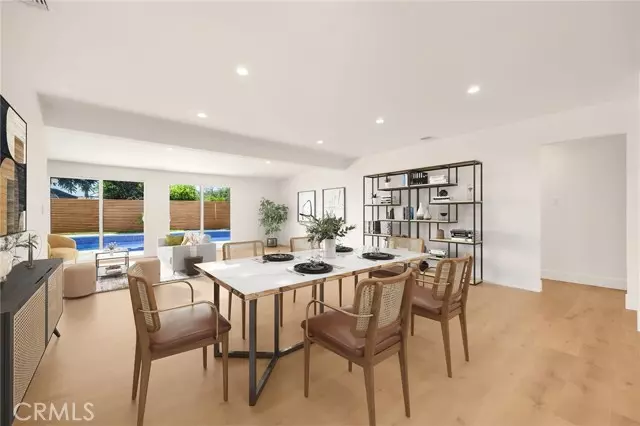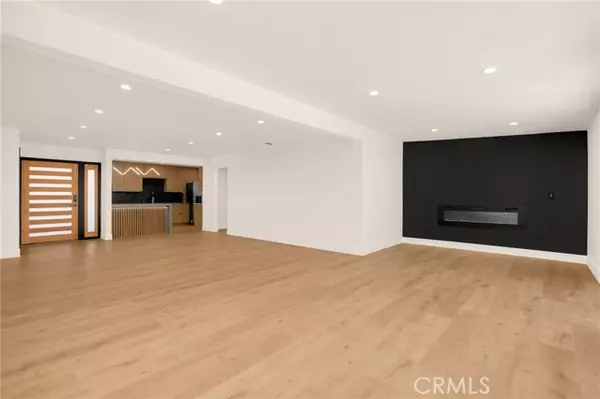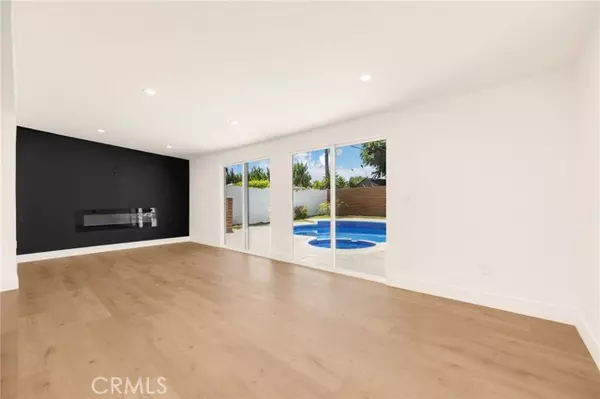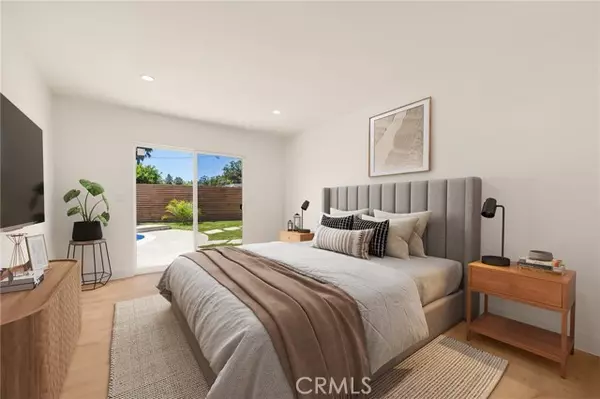4 Beds
3 Baths
1,949 SqFt
4 Beds
3 Baths
1,949 SqFt
Key Details
Property Type Single Family Home
Sub Type Detached
Listing Status Active
Purchase Type For Sale
Square Footage 1,949 sqft
Price per Sqft $615
MLS Listing ID PW24203376
Style Detached
Bedrooms 4
Full Baths 3
Construction Status Building Permit,Turnkey,Updated/Remodeled
HOA Y/N No
Year Built 1957
Lot Size 7,701 Sqft
Acres 0.1768
Property Description
PRICED TO SELL FAST!!!! A Completely remodeled 4-bedroom 3 bath home (including ADU) from top to bottom with highest quality of appliances and materials with a new ADU. The original sqf of the house was 1292 after addition of 247 sq PERMITTED AND RECORDED the main house has a sqf of 1539. The new ADU of 410 sqf permitted and added to the sqf of the entire house making the total of living space to 1949 sqf ALL PERMITTED! ADU can be rented to generate additional income of approx. $2000 to $2300 a month. The backyard is a gorgeous outdoor with a fire pit, swimming pool and spa to entertain family and friends all year around.
Location
State CA
County Los Angeles
Area Canoga Park (91304)
Zoning LARS
Interior
Interior Features Recessed Lighting
Cooling Central Forced Air
Flooring Laminate, Tile
Fireplaces Type FP in Living Room, Electric
Equipment Dishwasher, 6 Burner Stove, Gas Oven, Gas Range
Appliance Dishwasher, 6 Burner Stove, Gas Oven, Gas Range
Laundry Laundry Room, Inside
Exterior
Fence Excellent Condition, Wood
Pool Below Ground, Private
Utilities Available Cable Available, Electricity Available, Electricity Connected, Natural Gas Available, Natural Gas Connected, Sewer Available, Water Available, Sewer Connected, Water Connected
View Neighborhood
Roof Type Shingle
Building
Lot Description Curbs, Sidewalks
Story 1
Lot Size Range 7500-10889 SF
Sewer Public Sewer
Water Public
Level or Stories 1 Story
Construction Status Building Permit,Turnkey,Updated/Remodeled
Others
Monthly Total Fees $31
Miscellaneous Gutters
Acceptable Financing Cash, Conventional, FHA, Land Contract, Cash To Existing Loan, Cash To New Loan
Listing Terms Cash, Conventional, FHA, Land Contract, Cash To Existing Loan, Cash To New Loan
Special Listing Condition Standard








