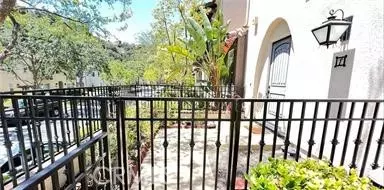REQUEST A TOUR
In-PersonVirtual Tour
$ 3,800
3 Beds
3 Baths
1,809 SqFt
$ 3,800
3 Beds
3 Baths
1,809 SqFt
Key Details
Property Type Single Family Home
Sub Type Detached
Listing Status Active
Purchase Type For Rent
Square Footage 1,809 sqft
MLS Listing ID PW24199547
Bedrooms 3
Full Baths 3
Property Description
Amazing & beautiful town home located in the highly desirable " GATE Vantage Community " of Diamond Bar. Located within the prestigious Walnut School district, Built in 2008 and Excellent move-in condition. Very open & airy floor plan with high ceiling. 3 Bedroom & 3 Bath, 2 large suites upstairs with full bath and 1 bed & 1 bath in downstairs. Top level with 2 balcony overlooking the hillside and view of the community. Upgrades includes: stainless steel kitchen appliances, granite counter tops. Community amenities features pool & spa, outdoor fireplace, B.B.Q and clubhouse. Conveniently located within walking distance to shopping center, golf course, and close to 60/57 FWY.
Amazing & beautiful town home located in the highly desirable " GATE Vantage Community " of Diamond Bar. Located within the prestigious Walnut School district, Built in 2008 and Excellent move-in condition. Very open & airy floor plan with high ceiling. 3 Bedroom & 3 Bath, 2 large suites upstairs with full bath and 1 bed & 1 bath in downstairs. Top level with 2 balcony overlooking the hillside and view of the community. Upgrades includes: stainless steel kitchen appliances, granite counter tops. Community amenities features pool & spa, outdoor fireplace, B.B.Q and clubhouse. Conveniently located within walking distance to shopping center, golf course, and close to 60/57 FWY.
Amazing & beautiful town home located in the highly desirable " GATE Vantage Community " of Diamond Bar. Located within the prestigious Walnut School district, Built in 2008 and Excellent move-in condition. Very open & airy floor plan with high ceiling. 3 Bedroom & 3 Bath, 2 large suites upstairs with full bath and 1 bed & 1 bath in downstairs. Top level with 2 balcony overlooking the hillside and view of the community. Upgrades includes: stainless steel kitchen appliances, granite counter tops. Community amenities features pool & spa, outdoor fireplace, B.B.Q and clubhouse. Conveniently located within walking distance to shopping center, golf course, and close to 60/57 FWY.
Location
State CA
County Los Angeles
Area Diamond Bar (91765)
Zoning Other
Interior
Cooling Central Forced Air
Flooring Carpet, Linoleum/Vinyl
Furnishings No
Laundry Laundry Room
Exterior
Exterior Feature Stucco
Garage Spaces 2.0
Pool Community/Common
Total Parking Spaces 2
Building
Lot Description Curbs, Sidewalks
Story 3
Lot Size Range 1-3999 SF
Level or Stories 2 Story
Others
Pets Description Allowed w/Restrictions

Listed by Ying Chen Lin • Allpex & Co



