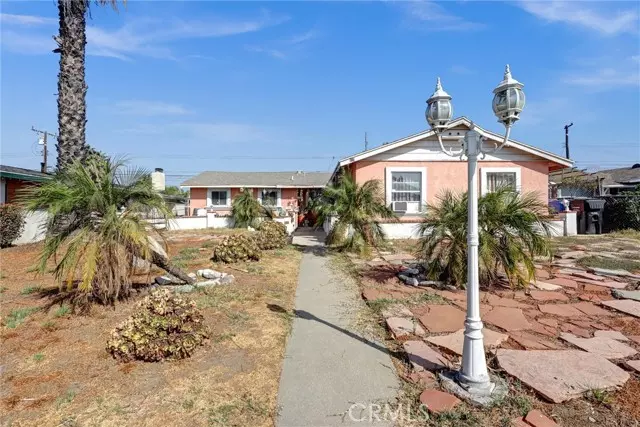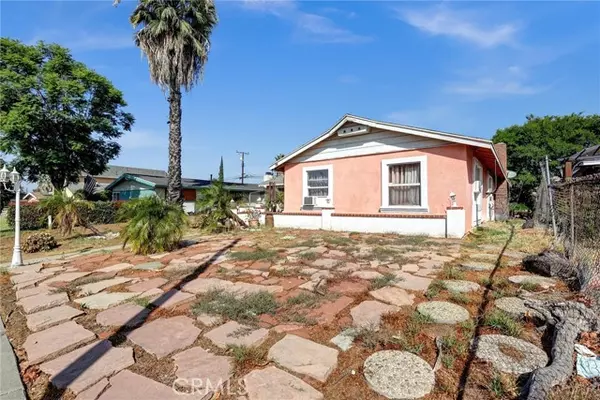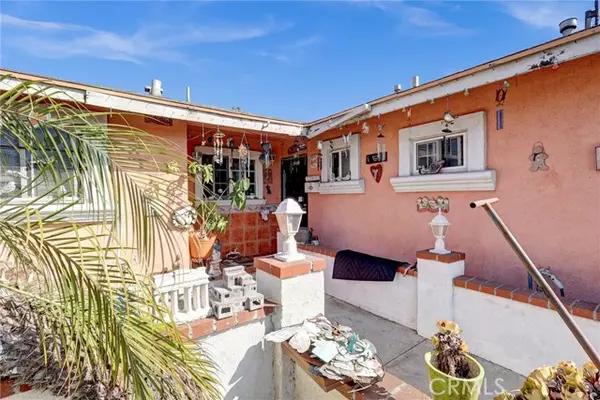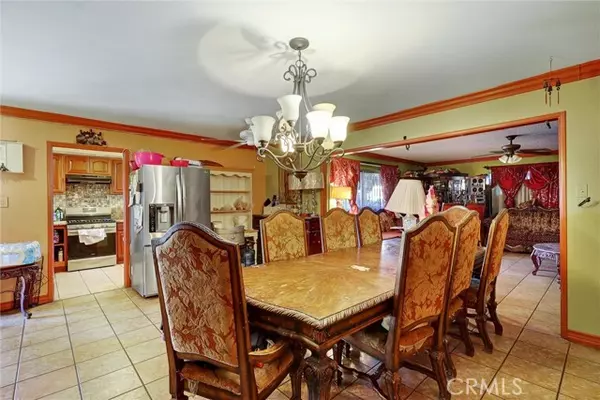3 Beds
2 Baths
1,383 SqFt
3 Beds
2 Baths
1,383 SqFt
Key Details
Property Type Single Family Home
Sub Type Detached
Listing Status Active
Purchase Type For Sale
Square Footage 1,383 sqft
Price per Sqft $448
MLS Listing ID OC24186593
Style Detached
Bedrooms 3
Full Baths 2
Construction Status Fixer
HOA Y/N No
Year Built 1955
Lot Size 6,244 Sqft
Acres 0.1433
Property Description
Located in North Pomona. First time on the market in 20 years. A single family home with endless possibilities to personalize. Bones appear to be good but needs cosmetic and mechanical updating. 3 bedrooms and 2 full bathrooms. Functional kitchen, dining room with fireplace and family room. Attached 2 car garage with laundry hookups. Access to the garage and driveway from the alley to the rear of the house offering ample parking and storage.
Location
State CA
County Los Angeles
Area Pomona (91767)
Zoning POR17200*
Interior
Cooling Wall/Window
Flooring Tile
Fireplaces Type FP in Dining Room
Equipment Gas Range
Appliance Gas Range
Laundry Garage
Exterior
Exterior Feature Stucco
Garage Spaces 2.0
Utilities Available Electricity Connected, Natural Gas Connected, Water Connected
View Neighborhood
Roof Type Composition
Total Parking Spaces 5
Building
Story 1
Lot Size Range 4000-7499 SF
Sewer Public Sewer
Water Public
Level or Stories 1 Story
Construction Status Fixer
Others
Monthly Total Fees $35
Miscellaneous Suburban
Acceptable Financing Cash, Conventional, Cash To Existing Loan, Cash To New Loan
Listing Terms Cash, Conventional, Cash To Existing Loan, Cash To New Loan
Special Listing Condition Standard








