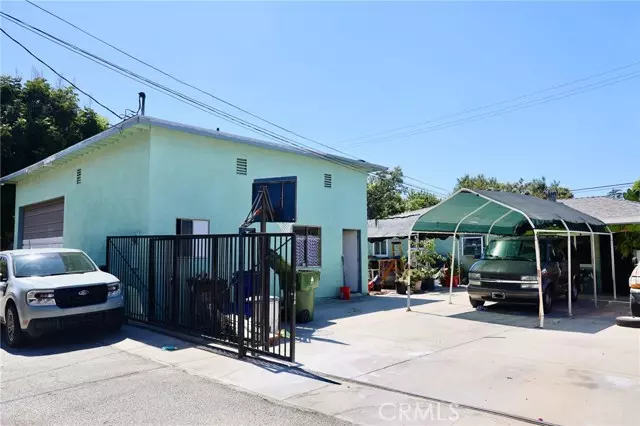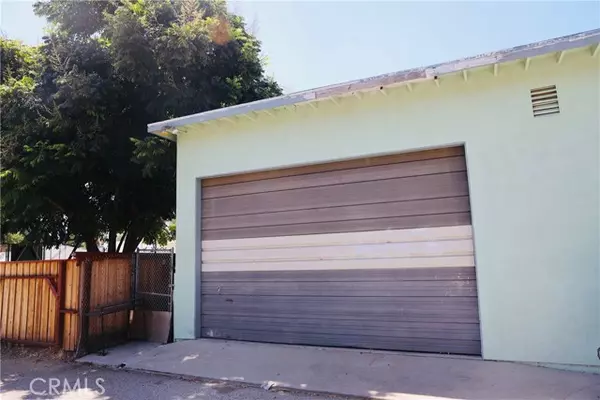4 Beds
3 Baths
1,894 SqFt
4 Beds
3 Baths
1,894 SqFt
Key Details
Property Type Single Family Home
Sub Type Detached
Listing Status Pending
Purchase Type For Sale
Square Footage 1,894 sqft
Price per Sqft $475
MLS Listing ID SR24190305
Style Detached
Bedrooms 4
Full Baths 3
HOA Y/N No
Year Built 1957
Lot Size 8,651 Sqft
Acres 0.1986
Property Description
Welcome to this spacious 4-bedroom, 3-bathroom gem nestled in the heart of West Hills. With 1,894 sq. ft. of living space, this home features a large family room and a cozy living room/den, perfect for entertaining or relaxing with loved ones. Enjoy the convenience of gated parking accessed from the back alley, offering ample space for multiple vehicles. The home boasts dual-pane windows for energy efficiency, updated plumbing, and a newer AC unit to keep you comfortable year-round. The standout feature is the permitted 875 sq. ft. detached garage, equipped with impressive 14-foot ceilings and a 12-foot garage door, ideal for any car enthusiast or hobbyist. This space includes a 3/4 bath and laundry, making it primed and ready for an ADU conversionunlocking potential rental income or guest accommodations. Dont miss out on this fantastic opportunity to own a versatile property in a desirable neighborhood! Schedule your viewing today!
Location
State CA
County Los Angeles
Area Canoga Park (91304)
Zoning LARS
Interior
Cooling Central Forced Air
Flooring Carpet, Tile
Equipment Gas Range
Appliance Gas Range
Laundry Garage, Laundry Room
Exterior
Garage Gated, Garage
Garage Spaces 2.0
Fence Wrought Iron, Chain Link
Utilities Available Natural Gas Connected
Total Parking Spaces 7
Building
Lot Description Curbs, Sidewalks
Story 1
Lot Size Range 7500-10889 SF
Sewer Public Sewer
Water Public
Level or Stories 1 Story
Others
Monthly Total Fees $37
Acceptable Financing Cash, Conventional, Cash To New Loan
Listing Terms Cash, Conventional, Cash To New Loan
Special Listing Condition Standard







