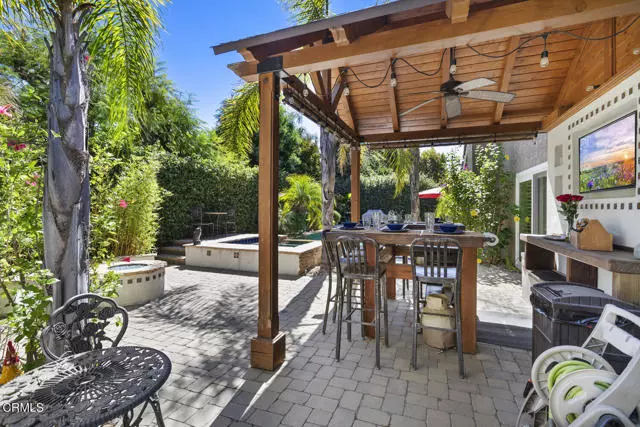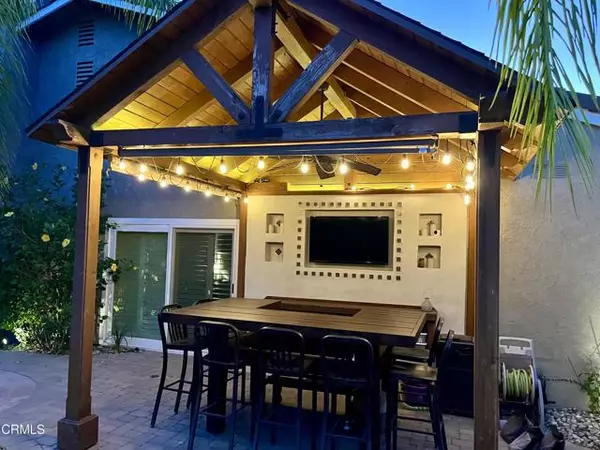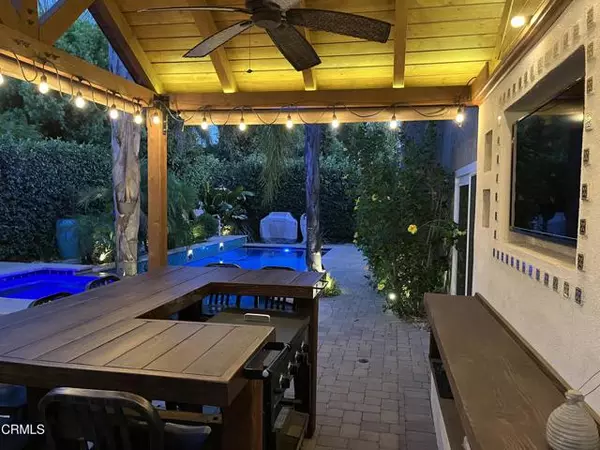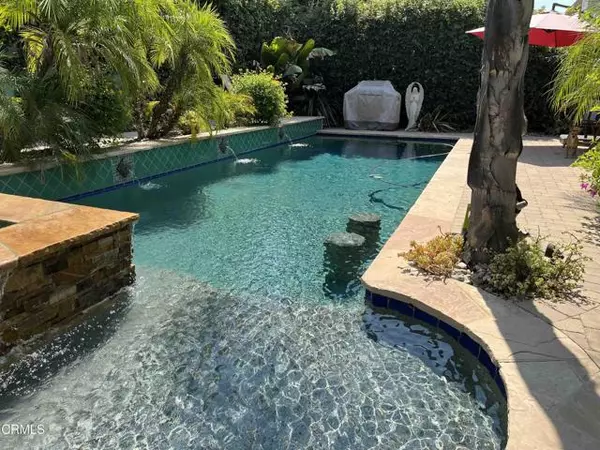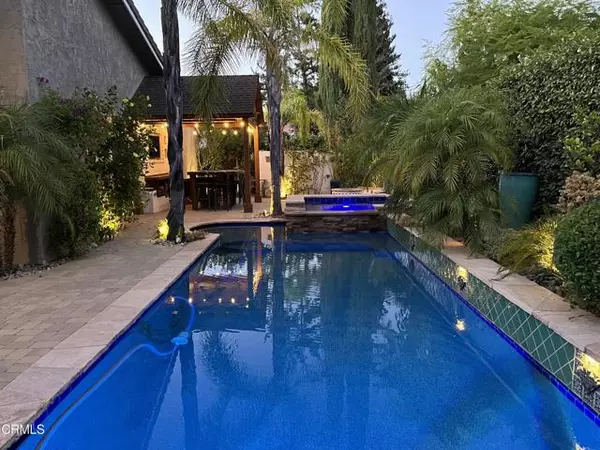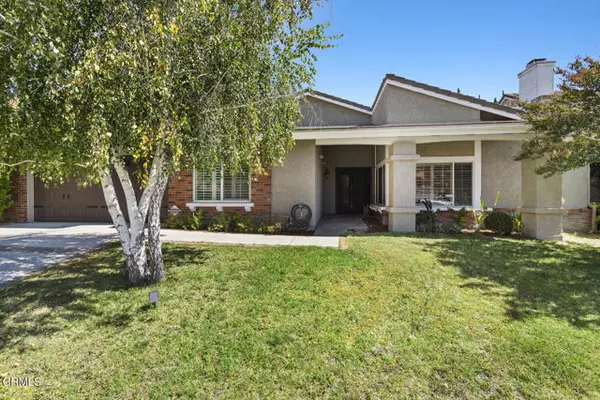4 Beds
3 Baths
3,057 SqFt
4 Beds
3 Baths
3,057 SqFt
Key Details
Property Type Single Family Home
Sub Type Detached
Listing Status Active
Purchase Type For Sale
Square Footage 3,057 sqft
Price per Sqft $572
MLS Listing ID V1-25639
Style Detached
Bedrooms 4
Full Baths 3
Construction Status Turnkey,Updated/Remodeled
HOA Fees $255/qua
HOA Y/N Yes
Year Built 1980
Lot Size 7,248 Sqft
Acres 0.1664
Property Description
Extensively remodeled single-story home in Morrison Ranch! On a charming cul-de-sac a stone's throw from the park-like greenbelt and Medea Creek, this spacious 3,057 square foot home has an open floor plan and a large kitchen with island and counter seating that overlooks a breakfast nook with custom workstation, a library, and cozy family room. Beautifully upgraded with wood plantation shutters and custom built-ins throughout, a light and bright master suite with pitched ceilings, an office and sitting area, three additional bedrooms, and three updated bathrooms. Beyond the dual-paned sliding glass doors lies a private entertainer's backyard, completely renovated with a custom pergola, hibachi table, outdoor TV, lush landscaping, and redesigned pool and spa, complete with built-in stools and Baja step. A short walk to Willow Elementary, a Blue Ribbon school, and nearby shopping centers, this freshly painted home boasts a whole house water filtration system, wired alarm system, and Tesla EV home charger.Located within the esteemed Las Virgenes Unified School District, this special home in Morrison Ranch, a walkable neighborhood, is not one to miss!
Location
State CA
County Los Angeles
Area Agoura Hills (91301)
Building/Complex Name Medea Creek Sate Park
Interior
Interior Features Bar, Beamed Ceilings, Granite Counters, Pantry, Recessed Lighting, Stone Counters, Wainscoting
Cooling Central Forced Air, Dual
Flooring Laminate, Tile, Wood
Fireplaces Type FP in Dining Room, FP in Living Room, Den, Fire Pit, Gas, Great Room, Gas Starter
Equipment Dishwasher, Refrigerator, Gas & Electric Range, Gas Oven, Gas Stove, Ice Maker, Barbecue, Water Line to Refr
Appliance Dishwasher, Refrigerator, Gas & Electric Range, Gas Oven, Gas Stove, Ice Maker, Barbecue, Water Line to Refr
Laundry Closet Full Sized, Inside
Exterior
Exterior Feature Stucco, Concrete
Garage Direct Garage Access, Garage, Garage Door Opener
Garage Spaces 2.0
Pool Heated, Permits, Pebble, Waterfall
Utilities Available Cable Available, Cable Connected, Electricity Available, Water Available, Sewer Connected, Water Connected
Total Parking Spaces 2
Building
Lot Description Cul-De-Sac, Curbs, Sidewalks, Landscaped
Story 1
Lot Size Range 4000-7499 SF
Sewer Public Sewer
Water Public
Architectural Style Colonial, Mediterranean/Spanish, Tudor/French Normandy
Level or Stories 1 Story
Construction Status Turnkey,Updated/Remodeled
Others
Monthly Total Fees $85
Miscellaneous Foothills,Storm Drains,Suburban
Acceptable Financing Cash, Conventional, Exchange, VA, Cash To New Loan
Listing Terms Cash, Conventional, Exchange, VA, Cash To New Loan
Special Listing Condition Standard



