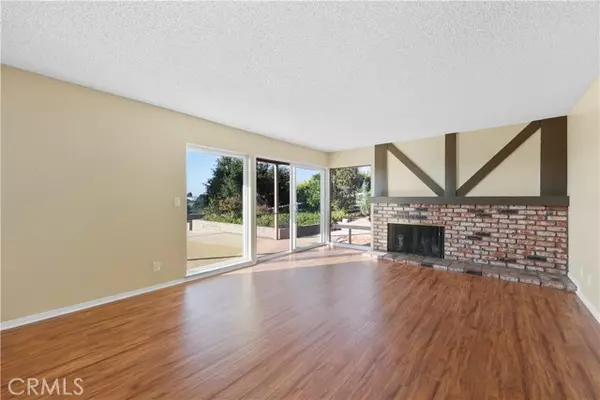4 Beds
3 Baths
2,910 SqFt
4 Beds
3 Baths
2,910 SqFt
Key Details
Property Type Single Family Home
Sub Type Detached
Listing Status Active
Purchase Type For Sale
Square Footage 2,910 sqft
Price per Sqft $764
MLS Listing ID CV24183765
Style Detached
Bedrooms 4
Full Baths 3
Construction Status Turnkey
HOA Fees $295/mo
HOA Y/N Yes
Year Built 1973
Lot Size 1.322 Acres
Acres 1.3218
Property Description
LOCATION! LOCATION! LOCATION! Family home in the prestigious gated and guarded community, The Country. One of the most desirable locations on Indian Creek, located on top of a hill with a panoramic view from Catalina to San Gabriel Valley. Features include 4 bedrooms, 3 bathrooms, formal living and dining areas, downstairs laundry room, 3 car garage, two parking spaces, and a double door entrance. This property encompasses over 57.558 feet of reusable land, a barn, and is in well-kept turnkey conditions. Commiunity ammenities included are an outdoor tennis court, swimming pool, and an equestrian center. It is located in the Walnut Unified School District with excellent academic achieving schools.
Location
State CA
County Los Angeles
Area Diamond Bar (91765)
Interior
Interior Features 2 Staircases, Balcony, Copper Plumbing Partial, Pantry, Tile Counters, Wet Bar
Cooling Central Forced Air, Electric
Flooring Laminate
Fireplaces Type FP in Family Room, FP in Living Room, Gas
Equipment Dishwasher, Disposal, Microwave, Gas Range
Appliance Dishwasher, Disposal, Microwave, Gas Range
Laundry Laundry Room
Exterior
Garage Garage - Two Door
Garage Spaces 3.0
Fence Average Condition, Chain Link
Pool Association
Utilities Available Electricity Available, Electricity Connected, Natural Gas Available, Natural Gas Connected, Sewer Connected, Water Connected
View Bay, Mountains/Hills, Panoramic, Catalina, Neighborhood, Peek-A-Boo, City Lights
Roof Type Spanish Tile
Total Parking Spaces 3
Building
Story 2
Sewer Public Sewer
Water Public
Architectural Style Mediterranean/Spanish
Level or Stories 2 Story
Construction Status Turnkey
Others
Monthly Total Fees $355
Acceptable Financing Cash, Conventional, FHA, Cash To New Loan
Listing Terms Cash, Conventional, FHA, Cash To New Loan








