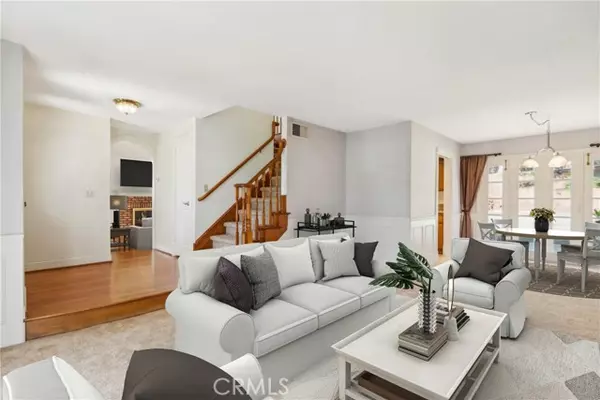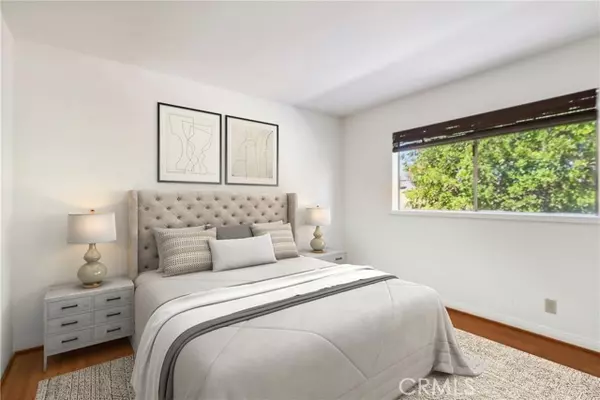4 Beds
3 Baths
1,952 SqFt
4 Beds
3 Baths
1,952 SqFt
Key Details
Property Type Single Family Home
Sub Type Detached
Listing Status Contingent
Purchase Type For Sale
Square Footage 1,952 sqft
Price per Sqft $613
MLS Listing ID OC24178855
Style Detached
Bedrooms 4
Full Baths 2
Half Baths 1
HOA Y/N No
Year Built 1975
Lot Size 9,000 Sqft
Acres 0.2066
Property Description
Welcome to this charming two-story home perfectly situated at the corner of a tranquil cul-de-sac.. You are greeted by grassy front yard and long extended driveway, plus RV gated parking. Enter through your double doors into a bright and open living room filled with natural light. Several glass doors adorn the walls. To the left, the spacious Den features a cozy fireplace, elegant Crown Molding, a Wet Bar, and Bay Doors that open to a serene outdoor space. The gourmet Kitchen boasts granite countertops, a large walk-in pantry, recessed lighting and a picturesque view of the expansive backyard. Enjoy casual meals in the dining room or step through the doors for outdoor dining. An inside Laundry Room and attached Garage offers convenience Upstairs, you'll discover the spacious bedrooms. The primary suite is a true retreat, boasting a ceiling fan, and windows that allow natural light to flow through. The spa-like ensuite bathroom features double vanity and walk-in shower. The Home has been furnished with new Carpet and paint throughout. The backyard is an entertainer's dream, offering room and privacy enhanced by mature trees. Enjoy the convenience of being close to shopping, restaurants, and major freeways, making this home not only a peaceful sanctuary but also a practical choice for modern living. Dont miss out on this exceptional residence that combines comfort, style, and location!
Location
State CA
County Orange
Area Oc - Placentia (92870)
Interior
Interior Features Dry Bar, Pantry, Recessed Lighting
Cooling Central Forced Air
Flooring Carpet, Wood
Fireplaces Type FP in Family Room, Gas
Equipment Dishwasher, Disposal, Microwave, Gas Oven, Gas Range
Appliance Dishwasher, Disposal, Microwave, Gas Oven, Gas Range
Laundry Inside
Exterior
Garage Direct Garage Access, Garage - Single Door, Garage Door Opener
Garage Spaces 2.0
View Neighborhood
Total Parking Spaces 4
Building
Lot Description Landscaped
Story 2
Lot Size Range 7500-10889 SF
Sewer Public Sewer
Water Public
Level or Stories 2 Story
Others
Monthly Total Fees $69
Acceptable Financing Cash, Conventional, Cash To New Loan
Listing Terms Cash, Conventional, Cash To New Loan
Special Listing Condition Standard








