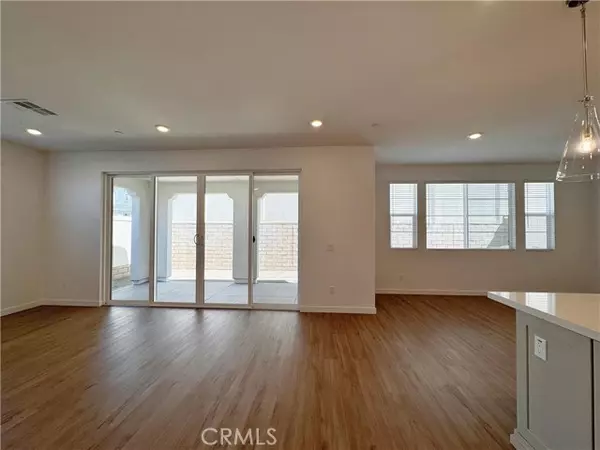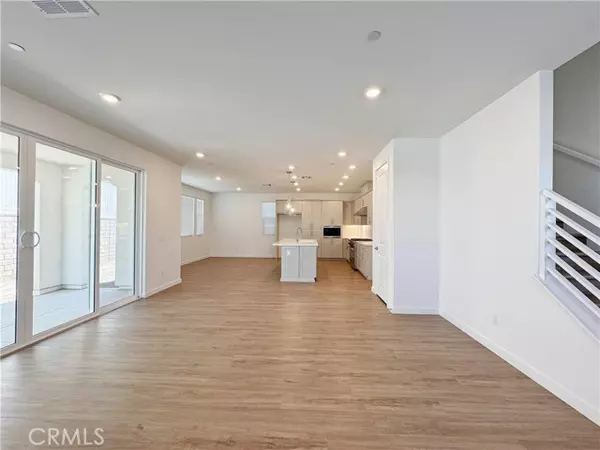REQUEST A TOUR
In-PersonVirtual Tour
$ 4,200
4 Beds
3 Baths
2,379 SqFt
$ 4,200
4 Beds
3 Baths
2,379 SqFt
Key Details
Property Type Single Family Home
Sub Type Detached
Listing Status Active
Purchase Type For Rent
Square Footage 2,379 sqft
MLS Listing ID CV24161198
Bedrooms 4
Full Baths 3
Property Description
Discover modern living in this stunning new build home in La Verne. The open floor plan seamlessly connects the living areas, creating an inviting space for both relaxation and entertaining. The contemporary kitchen is a chef's dream, featuring a spacious island, sleek stainless steel appliances, and ample storage. Upstairs, a versatile loft provides the perfect space for a second living room or a home office. The primary suite is a true retreat, boasting a walk-in closet and an elegant connecting bath with a dual-sink vanity, a luxurious tub, a separate walk-in shower, and an enclosed water closet. Enjoy outdoor living on the covered back patio, ideal for entertaining, while the landscaped backyard offers a serene space for leisure. The community is designed for families, with a park that is perfect for children, and is conveniently located near top-rated schools, restaurants, and offers easy access to freeways. This home combines modern amenities with a family-friendly environment, making it the perfect place to call home.
Discover modern living in this stunning new build home in La Verne. The open floor plan seamlessly connects the living areas, creating an inviting space for both relaxation and entertaining. The contemporary kitchen is a chef's dream, featuring a spacious island, sleek stainless steel appliances, and ample storage. Upstairs, a versatile loft provides the perfect space for a second living room or a home office. The primary suite is a true retreat, boasting a walk-in closet and an elegant connecting bath with a dual-sink vanity, a luxurious tub, a separate walk-in shower, and an enclosed water closet. Enjoy outdoor living on the covered back patio, ideal for entertaining, while the landscaped backyard offers a serene space for leisure. The community is designed for families, with a park that is perfect for children, and is conveniently located near top-rated schools, restaurants, and offers easy access to freeways. This home combines modern amenities with a family-friendly environment, making it the perfect place to call home.
Discover modern living in this stunning new build home in La Verne. The open floor plan seamlessly connects the living areas, creating an inviting space for both relaxation and entertaining. The contemporary kitchen is a chef's dream, featuring a spacious island, sleek stainless steel appliances, and ample storage. Upstairs, a versatile loft provides the perfect space for a second living room or a home office. The primary suite is a true retreat, boasting a walk-in closet and an elegant connecting bath with a dual-sink vanity, a luxurious tub, a separate walk-in shower, and an enclosed water closet. Enjoy outdoor living on the covered back patio, ideal for entertaining, while the landscaped backyard offers a serene space for leisure. The community is designed for families, with a park that is perfect for children, and is conveniently located near top-rated schools, restaurants, and offers easy access to freeways. This home combines modern amenities with a family-friendly environment, making it the perfect place to call home.
Location
State CA
County Los Angeles
Area La Verne (91750)
Zoning Public Rec
Interior
Cooling Central Forced Air
Furnishings No
Laundry Laundry Room
Exterior
Garage Spaces 2.0
Total Parking Spaces 2
Building
Lot Description Curbs, Sidewalks
Story 2
Lot Size Range 1-3999 SF
Level or Stories 2 Story
Others
Pets Description Allowed w/Restrictions

Listed by Guannan Li • RG REALTY







