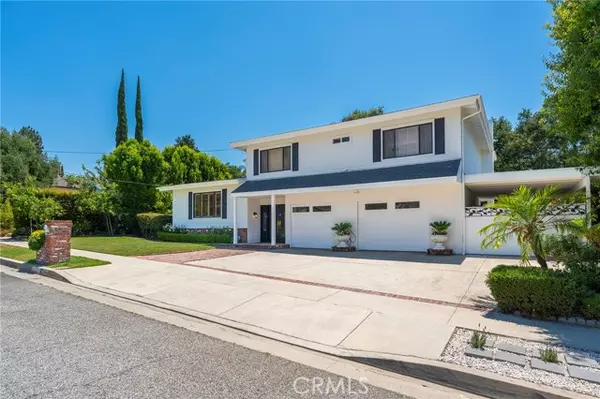4 Beds
3 Baths
3,240 SqFt
4 Beds
3 Baths
3,240 SqFt
OPEN HOUSE
Sat Nov 23, 12:00pm - 4:00pm
Sun Nov 24, 12:00pm - 4:00pm
Key Details
Property Type Single Family Home
Sub Type Detached
Listing Status Active
Purchase Type For Sale
Square Footage 3,240 sqft
Price per Sqft $617
MLS Listing ID SR24155857
Style Detached
Bedrooms 4
Full Baths 3
HOA Y/N No
Year Built 1965
Lot Size 0.269 Acres
Acres 0.2692
Property Description
Welcome to 22664 Jameson Drive located in desirable Mulwood in Calabasas. As you step through the custom front door, a grand entrance sets the tone for the magnificence that awaits within. The sumptuous living room unfolds with custom wood floors, beckoning you into a realm of refined elegance. Adjacent, the dinning room seamlessly connects to the elegant kitchen, adorned with stainless steel appliances, framed by quartz counter tops.The kitchen island becomes the focal point in an expanse that includes a walk-in pantry. Downstairs, a bathroom featuring new vanity, paint and attachments. The family room invites with a custom slider leading to the backyard oasis. A stunning built in shelves and fireplace and recessed lighting create an inviting ambiance. Ascent the custom wood staircase to the upper level haven. The primary room is a sanctuary of grandeur, with en-suite bathroom, an indulgent retreat, remodeled with a custom shower. Continuing the ascent, the backyard offers large size pool, custom built BBQ, sitting area, grassy area and lots of mature fruit trees create an ambiance of unparalleled luxury more than a home. It is an exclusive retreat where every detail has been curated for a life style of unparalleled luxury. The journey concludes, in the two car garage, providing ample space for your automotive treasures. Two car garage has AC and heather, Charger for electric car/Tesla and much more to offer in this beautiful property.
Location
State CA
County Los Angeles
Area Calabasas (91302)
Zoning LCR110000*
Interior
Interior Features Bar, Pantry, Recessed Lighting, Wet Bar, Vacuum Central
Cooling Central Forced Air
Flooring Wood
Fireplaces Type FP in Family Room, Gas
Equipment Dishwasher, Disposal, Convection Oven, Barbecue
Appliance Dishwasher, Disposal, Convection Oven, Barbecue
Laundry Laundry Room, Inside
Exterior
Garage Spaces 2.0
Pool Below Ground, Private, Gunite
Total Parking Spaces 2
Building
Lot Description Sidewalks, Sprinklers In Front, Sprinklers In Rear
Story 2
Sewer Public Sewer
Water Public
Architectural Style Traditional
Level or Stories 2 Story
Others
Monthly Total Fees $52
Acceptable Financing Conventional, Cash To New Loan
Listing Terms Conventional, Cash To New Loan
Special Listing Condition Standard







